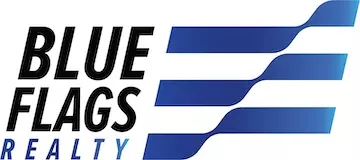Bought with Linda F Bauernschmidt • Long & Foster Real Estate, Inc.
For more information regarding the value of a property, please contact us for a free consultation.
414 5TH AVE Parkesburg, PA 19365
Want to know what your home might be worth? Contact us for a FREE valuation!

Our team is ready to help you sell your home for the highest possible price ASAP
Key Details
Sold Price $335,000
Property Type Single Family Home
Sub Type Detached
Listing Status Sold
Purchase Type For Sale
Square Footage 1,772 sqft
Price per Sqft $189
Subdivision Parkesburg Knoll
MLS Listing ID PACT2098366
Sold Date 08/18/25
Style Colonial
Bedrooms 4
Full Baths 2
Half Baths 1
HOA Y/N N
Abv Grd Liv Area 1,772
Year Built 1989
Annual Tax Amount $7,832
Tax Year 2024
Lot Size 9,000 Sqft
Acres 0.21
Lot Dimensions 0.00 x 0.00
Property Sub-Type Detached
Source BRIGHT
Property Description
Affordable Parkesburg single home now for sale. The home features 4 bedrooms, 2.5 baths, a family room with a vaulted ceiling, and a wood burning fireplace. There is also an attached garage, and a finished basement that adds great space for your enjoyment. Some major systems were upgraded right around 10 years ago including the vinyl windows, heater and A/C unit, and the roof. The seller has contracted with Green Lawn to fertilize the lawn for the season, and to seed in the fall. The home is in need of cosmetic repairs and is priced accordingly. A two story single home for this price is a rare find in today's market!
Location
State PA
County Chester
Area Parkesburg Boro (10308)
Zoning RESID.
Rooms
Other Rooms Living Room, Dining Room, Bedroom 2, Bedroom 3, Bedroom 4, Kitchen, Game Room, Family Room, Bedroom 1, Bathroom 1, Bathroom 2, Half Bath
Basement Fully Finished, Outside Entrance
Interior
Interior Features Kitchen - Eat-In, Pantry
Hot Water Electric
Heating Heat Pump(s)
Cooling Central A/C
Flooring Carpet, Laminated, Vinyl, Ceramic Tile
Fireplaces Number 1
Fireplaces Type Wood
Equipment Built-In Microwave, Oven/Range - Electric, Dishwasher
Fireplace Y
Window Features Vinyl Clad
Appliance Built-In Microwave, Oven/Range - Electric, Dishwasher
Heat Source Electric
Laundry Basement
Exterior
Parking Features Garage - Front Entry
Garage Spaces 1.0
Water Access N
Accessibility None
Attached Garage 1
Total Parking Spaces 1
Garage Y
Building
Story 2
Foundation Concrete Perimeter
Sewer Public Sewer
Water Public
Architectural Style Colonial
Level or Stories 2
Additional Building Above Grade, Below Grade
New Construction N
Schools
School District Octorara Area
Others
Senior Community No
Tax ID 08-05 -0363.2900
Ownership Fee Simple
SqFt Source Assessor
Acceptable Financing Cash, Conventional
Listing Terms Cash, Conventional
Financing Cash,Conventional
Special Listing Condition Standard
Read Less




