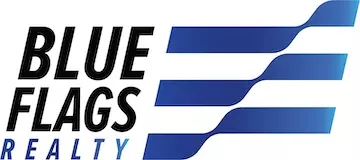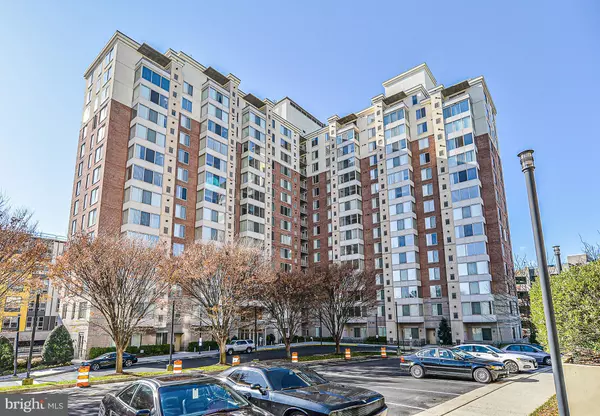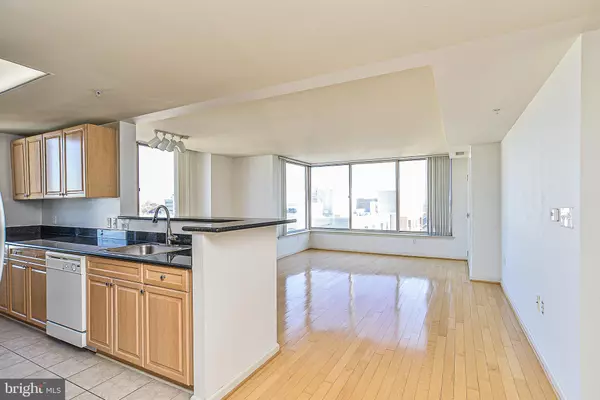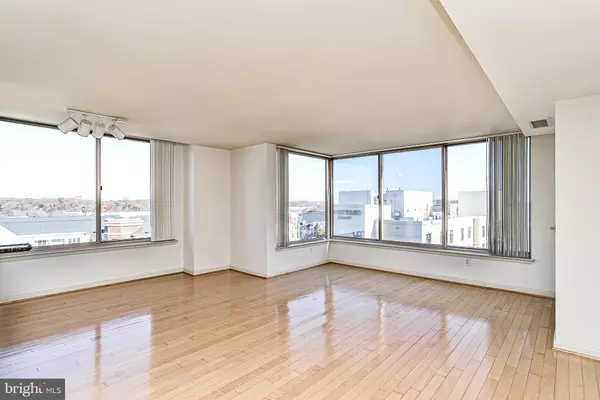2726 GALLOWS RD #1316 Vienna, VA 22180
UPDATED:
08/14/2024 03:25 PM
Key Details
Property Type Condo
Sub Type Condo/Co-op
Listing Status Pending
Purchase Type For Rent
Square Footage 1,166 sqft
Subdivision Wilton House
MLS Listing ID VAFX1102310
Style Colonial
Bedrooms 2
Full Baths 2
Condo Fees $500/mo
HOA Y/N N
Abv Grd Liv Area 1,166
Originating Board BRIGHT
Year Built 2005
Property Description
Location
State VA
County Fairfax
Zoning 350
Rooms
Other Rooms Living Room, Dining Room, Primary Bedroom, Kitchen, Foyer, Bathroom 1, Bathroom 2
Main Level Bedrooms 2
Interior
Interior Features Carpet, Combination Dining/Living, Dining Area, Elevator, Floor Plan - Open, Kitchen - Galley, Primary Bath(s), Tub Shower, Upgraded Countertops, Wood Floors, Other
Heating Forced Air
Cooling Central A/C
Flooring Carpet, Hardwood, Ceramic Tile
Equipment Built-In Microwave, Built-In Range, Dishwasher, Disposal, Dryer, Dryer - Front Loading, Energy Efficient Appliances, Exhaust Fan, Oven/Range - Gas, Oven - Single, Refrigerator, Stainless Steel Appliances, Washer, Washer - Front Loading
Furnishings No
Fireplace N
Appliance Built-In Microwave, Built-In Range, Dishwasher, Disposal, Dryer, Dryer - Front Loading, Energy Efficient Appliances, Exhaust Fan, Oven/Range - Gas, Oven - Single, Refrigerator, Stainless Steel Appliances, Washer, Washer - Front Loading
Heat Source Natural Gas
Laundry Dryer In Unit, Has Laundry, Main Floor, Washer In Unit
Exterior
Garage Basement Garage, Covered Parking, Other
Garage Spaces 1.0
Parking On Site 1
Utilities Available Cable TV, Cable TV Available, Electric Available, Natural Gas Available, Sewer Available, Water Available, Other
Amenities Available Common Grounds, Elevator, Exercise Room, Fax/Copying, Fitness Center, Game Room, Party Room, Pool - Outdoor, Security, Swimming Pool, Other
Waterfront N
Water Access N
View City, Other
Street Surface Black Top,Paved
Accessibility Elevator
Attached Garage 1
Total Parking Spaces 1
Garage Y
Building
Lot Description Corner
Story 1
Unit Features Hi-Rise 9+ Floors
Sewer Public Sewer
Water Public
Architectural Style Colonial
Level or Stories 1
Additional Building Above Grade, Below Grade
New Construction N
Schools
Elementary Schools Shrevewood
Middle Schools Kilmer
High Schools Marshall
School District Fairfax County Public Schools
Others
Pets Allowed Y
HOA Fee Include Common Area Maintenance,Ext Bldg Maint,Lawn Maintenance,Management,Pool(s),Trash,Other
Senior Community No
Tax ID 0492 46 1316
Ownership Other
Miscellaneous Common Area Maintenance,Grounds Maintenance,HOA/Condo Fee,Parking,Party Room,Pool Maintenance,Security Monitoring,Snow Removal,Trash Removal,Other
Security Features 24 hour security,Carbon Monoxide Detector(s),Desk in Lobby,Main Entrance Lock,Monitored
Horse Property N
Pets Description Case by Case Basis, Dogs OK, Number Limit, Pet Addendum/Deposit

GET MORE INFORMATION




