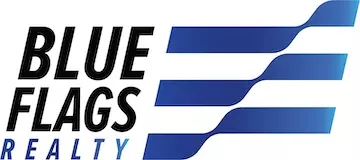1994 Macopin Rd West Milford Twp., NJ 07480
UPDATED:
Key Details
Property Type Single Family Home
Sub Type Single Family
Listing Status Active
Purchase Type For Sale
Square Footage 4,000 sqft
Price per Sqft $224
MLS Listing ID 3951537
Style Detached
Bedrooms 4
Full Baths 2
Half Baths 2
HOA Y/N No
Year Built 2007
Annual Tax Amount $18,482
Tax Year 2024
Lot Size 0.960 Acres
Property Sub-Type Single Family
Property Description
Location
State NJ
County Passaic
Rooms
Basement Finished, Full, Walkout
Kitchen Breakfast Bar, Eat-In Kitchen
Interior
Heating Gas-Natural
Cooling 2 Units, Central Air
Fireplaces Number 2
Fireplaces Type Wood Burning
Heat Source Gas-Natural
Exterior
Exterior Feature Stucco, Vinyl Siding
Parking Features Attached Garage
Garage Spaces 3.0
Utilities Available All Underground
Roof Type Asphalt Shingle
Building
Sewer Septic
Water Well
Architectural Style Detached
Others
Senior Community No
Ownership Fee Simple




