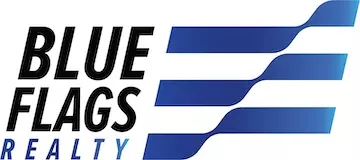55 BISMARK AVE. Hamilton, NJ 08610
UPDATED:
Key Details
Property Type Single Family Home
Sub Type Detached
Listing Status Active
Purchase Type For Sale
Square Footage 2,716 sqft
Price per Sqft $176
Subdivision Lakeside
MLS Listing ID NJME2056252
Style A-Frame
Bedrooms 3
Full Baths 1
Half Baths 1
HOA Y/N N
Abv Grd Liv Area 1,358
Originating Board BRIGHT
Year Built 1950
Annual Tax Amount $4,951
Tax Year 2024
Lot Size 4,000 Sqft
Acres 0.09
Lot Dimensions 40X100
Property Sub-Type Detached
Location
State NJ
County Mercer
Area Hamilton Twp (21103)
Zoning RESIDENTIAL
Direction North
Rooms
Basement Fully Finished, Sump Pump
Main Level Bedrooms 3
Interior
Interior Features Combination Dining/Living, Efficiency, Flat, Kitchen - Eat-In, Kitchen - Efficiency
Hot Water 60+ Gallon Tank, Electric, Natural Gas
Cooling Central A/C
Flooring Wood, Hardwood, Marble
Equipment Dishwasher, ENERGY STAR Clothes Washer, ENERGY STAR Dishwasher, ENERGY STAR Refrigerator, Microwave, Stainless Steel Appliances, Stove, Water Heater, Water Heater - High-Efficiency, Washer, Washer/Dryer Stacked
Furnishings No
Fireplace N
Window Features Screens,Energy Efficient,Vinyl Clad
Appliance Dishwasher, ENERGY STAR Clothes Washer, ENERGY STAR Dishwasher, ENERGY STAR Refrigerator, Microwave, Stainless Steel Appliances, Stove, Water Heater, Water Heater - High-Efficiency, Washer, Washer/Dryer Stacked
Heat Source Electric, Natural Gas
Laundry Basement, Lower Floor
Exterior
Exterior Feature Breezeway
Garage Spaces 5.0
Fence Rear, Wire
Utilities Available Cable TV, Cable TV Available, Electric Available, Multiple Phone Lines, Natural Gas Available, Phone, Phone Available, Sewer Available, Water Available
Water Access N
View Street
Roof Type Shingle
Street Surface Paved
Accessibility 2+ Access Exits, Doors - Swing In, Level Entry - Main
Porch Breezeway
Road Frontage City/County
Total Parking Spaces 5
Garage N
Building
Lot Description Level, SideYard(s), Rear Yard
Story 2.5
Foundation Block, Concrete Perimeter
Sewer Public Sewer
Water Public
Architectural Style A-Frame
Level or Stories 2.5
Additional Building Above Grade, Below Grade
New Construction N
Schools
Elementary Schools George E. Wilson E.S.
Middle Schools Albert E. Grice M.S.
High Schools Ham H West
School District Hamilton Township
Others
Pets Allowed N
Senior Community No
Tax ID 03-02464-00020
Ownership Fee Simple
SqFt Source Estimated
Security Features 24 hour security,Fire Detection System,Exterior Cameras,Motion Detectors,Security System,Smoke Detector
Acceptable Financing Cash, Contract, Conventional, FNMA, Negotiable
Listing Terms Cash, Contract, Conventional, FNMA, Negotiable
Financing Cash,Contract,Conventional,FNMA,Negotiable
Special Listing Condition Standard


