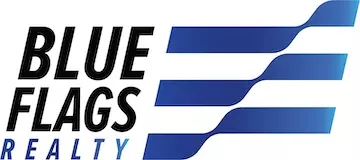41 VINCENT AVE Hamilton, NJ 08619
OPEN HOUSE
Sun Apr 13, 1:00pm - 3:00pm
UPDATED:
Key Details
Property Type Single Family Home, Townhouse
Sub Type Twin/Semi-Detached
Listing Status Active
Purchase Type For Sale
Square Footage 1,288 sqft
Price per Sqft $271
Subdivision Mercerville
MLS Listing ID NJME2056732
Style Side-by-Side
Bedrooms 3
Full Baths 1
Half Baths 1
HOA Y/N N
Abv Grd Liv Area 1,288
Originating Board BRIGHT
Year Built 1900
Annual Tax Amount $5,807
Tax Year 2024
Lot Size 0.287 Acres
Acres 0.29
Lot Dimensions 92.00 x 136.00
Property Sub-Type Twin/Semi-Detached
Property Description
Location
State NJ
County Mercer
Area Hamilton Twp (21103)
Zoning RESIDENTIAL
Direction East
Rooms
Basement Fully Finished
Interior
Interior Features Wood Floors, Recessed Lighting, Pantry, Kitchen - Eat-In, Formal/Separate Dining Room, Floor Plan - Open, Ceiling Fan(s), Bathroom - Tub Shower
Hot Water Natural Gas
Heating Radiator, Hot Water & Baseboard - Electric
Cooling Ceiling Fan(s)
Flooring Wood, Luxury Vinyl Plank, Ceramic Tile
Equipment Refrigerator, Oven/Range - Gas, Dishwasher, Built-In Microwave
Furnishings No
Fireplace N
Appliance Refrigerator, Oven/Range - Gas, Dishwasher, Built-In Microwave
Heat Source Natural Gas
Laundry Basement
Exterior
Parking Features Garage Door Opener
Garage Spaces 5.0
Utilities Available Cable TV Available, Under Ground
Water Access N
Roof Type Asphalt
Accessibility 2+ Access Exits
Total Parking Spaces 5
Garage Y
Building
Story 3
Foundation Block
Sewer Public Sewer
Water Public
Architectural Style Side-by-Side
Level or Stories 3
Additional Building Above Grade, Below Grade
Structure Type Dry Wall
New Construction N
Schools
School District Hamilton Township
Others
Pets Allowed Y
Senior Community No
Tax ID 03-01681-00015
Ownership Fee Simple
SqFt Source Assessor
Acceptable Financing Cash, Conventional, FHA, USDA, VA
Listing Terms Cash, Conventional, FHA, USDA, VA
Financing Cash,Conventional,FHA,USDA,VA
Special Listing Condition Standard
Pets Allowed Dogs OK, Cats OK




