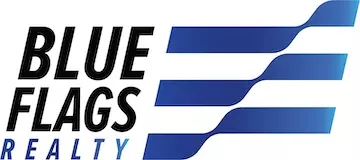14206 CASTAWAY DR Rockville, MD 20853
UPDATED:
Key Details
Property Type Single Family Home
Sub Type Detached
Listing Status Active
Purchase Type For Sale
Square Footage 3,010 sqft
Price per Sqft $289
Subdivision Bel Pre Woods
MLS Listing ID MDMC2174140
Style Colonial
Bedrooms 4
Full Baths 3
Half Baths 1
HOA Y/N N
Abv Grd Liv Area 3,010
Originating Board BRIGHT
Year Built 1969
Available Date 2025-04-12
Annual Tax Amount $8,068
Tax Year 2024
Lot Size 0.888 Acres
Acres 0.89
Property Sub-Type Detached
Property Description
Lovingly maintained !1, this home boasts a gleaming kitchen with granite countertops, and a sunlit breakfast area. The formal living and dining rooms are perfect for entertaining, while the inviting family room—complete with a wood-burning fireplace—offers a cozy place to relax. The extra storage and functionality off the kitchen
Upstairs, the spa-inspired primary suite features a luxurious en-suite bath and a private balcony overlooking the lush backyard—an ideal spot for morning coffee or quiet evenings. Three additional spacious bedrooms and updated baths complete the upper level.
The finished walkout lower level expands your living space with a bright rec room, a brand-new full bath, and a large bonus room with potential for a fifth bedroom. Laundry room and oversized storage room adds even more versatility.
Notable features include: • Hardwood floors • Tiled entry foyer• Berber carpet• Fresh paint throughout• Recessed lighting• Recent roof• Screened-in porch and expansive outdoor space
Step outside and enjoy a magical natural setting with mature trees, extensive landscaping, and direct access to a private path leading to serene Sycamore Creek. Outdoor adventures await just beyond your doorstep with nearby Rock Creek Park trails and Manor Woods Pool, a beloved community favorite.
Commuters will appreciate easy access to major routes and close proximity to the Red Line Metro. Parking is plentiful with a private driveway and an oversized one-car garage.
A rare opportunity to own an exceptional home in a peaceful and convenient location — don't miss it!
Location
State MD
County Montgomery
Zoning R90
Rooms
Basement Connecting Stairway, English, Fully Finished, Outside Entrance, Rear Entrance, Walkout Level, Windows
Main Level Bedrooms 4
Interior
Interior Features Breakfast Area, Carpet, Ceiling Fan(s), Floor Plan - Traditional, Formal/Separate Dining Room, Kitchen - Eat-In, Kitchen - Galley, Primary Bath(s), Recessed Lighting, Walk-in Closet(s), Wood Floors, Bathroom - Stall Shower, Bathroom - Tub Shower
Hot Water Natural Gas
Heating Forced Air
Cooling Central A/C, Ceiling Fan(s)
Fireplaces Number 1
Fireplaces Type Wood
Equipment Built-In Microwave, Dishwasher, Disposal, Dryer, Exhaust Fan, Refrigerator, Stove, Washer
Fireplace Y
Appliance Built-In Microwave, Dishwasher, Disposal, Dryer, Exhaust Fan, Refrigerator, Stove, Washer
Heat Source Natural Gas, Electric
Exterior
Exterior Feature Balcony, Patio(s), Screened
Parking Features Garage - Front Entry
Garage Spaces 1.0
Water Access N
Accessibility Level Entry - Main
Porch Balcony, Patio(s), Screened
Attached Garage 1
Total Parking Spaces 1
Garage Y
Building
Lot Description Backs to Trees, Cul-de-sac
Story 3
Foundation Slab
Sewer Public Sewer
Water Public
Architectural Style Colonial
Level or Stories 3
Additional Building Above Grade, Below Grade
New Construction N
Schools
School District Montgomery County Public Schools
Others
Pets Allowed Y
Senior Community No
Tax ID 161301383390
Ownership Fee Simple
SqFt Source Assessor
Acceptable Financing Cash, Conventional, Exchange, FHA, VA, Other
Listing Terms Cash, Conventional, Exchange, FHA, VA, Other
Financing Cash,Conventional,Exchange,FHA,VA,Other
Special Listing Condition Standard
Pets Allowed No Pet Restrictions




