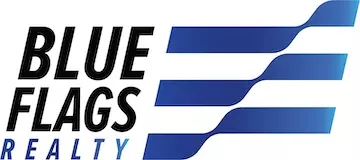12 LARCHMONT CT Ocean View, DE 19970
UPDATED:
Key Details
Property Type Single Family Home
Sub Type Detached
Listing Status Active
Purchase Type For Sale
Square Footage 1,861 sqft
Price per Sqft $440
Subdivision Tidal Walk
MLS Listing ID DESU2083224
Style Coastal
Bedrooms 3
Full Baths 2
HOA Fees $230/mo
HOA Y/N Y
Abv Grd Liv Area 1,861
Originating Board BRIGHT
Year Built 2020
Available Date 2025-04-12
Annual Tax Amount $1,162
Tax Year 2024
Lot Size 8,859 Sqft
Acres 0.2
Lot Dimensions 0.00 x 0.00
Property Sub-Type Detached
Property Description
Welcome to 12 Larchmont Court, a charming coastal retreat tucked into a peaceful cul-de-sac in the desirable Tidal Walk community of Ocean View- just 1.5 miles to downtown Bethany Beach. Built in 2020, this elevated 3-bedroom, 2-bath home blends style, function, and beach-town convenience—just minutes from the Delaware coastline.
Step into a sun-soaked open floor plan with an expansive great room, modern kitchen with wall oven and cooktop, and a dining space made for memory-making. The spacious primary suite features a walk-in closet and a private bath, while two guest bedrooms offer flexible space for visitors or a home office setup.
Outside, enjoy your morning coffee or evening cocktail on the covered front porch, back screened porch or the expanded sundeck—or rinse off the beach day in the outdoor shower. The oversized 2-car garage provides ample storage for bikes, boards, and beach gear, while elevated living keeps everything high and dry.
🌿 Community Perks: HOA includes lawn care, trash, snow removal, outdoor pool, and a clubhouse—so you can spend less time on chores and more time living your best beach life.
Welcome to 12 Larchmont Ct- An amazing Delaware Beach Home- close to Beach (1.5 miles), shopping, restaurants, entertainment, State boat ramp ( .4 miles: launch your kayak here, Bayside Tennis Club (.6 miles). It's time to Relax and Enjoy the Delaware Beach Lifestyle!
Location
State DE
County Sussex
Area Baltimore Hundred (31001)
Zoning RES
Rooms
Other Rooms Dining Room, Primary Bedroom, Bedroom 2, Bedroom 3, Kitchen, Foyer, Great Room, Primary Bathroom, Full Bath, Screened Porch
Main Level Bedrooms 3
Interior
Interior Features Ceiling Fan(s), Combination Kitchen/Dining, Dining Area, Primary Bath(s), Walk-in Closet(s), Window Treatments, Attic/House Fan, Bathroom - Tub Shower, Bathroom - Walk-In Shower, Floor Plan - Open, Kitchen - Eat-In, Kitchen - Island, Recessed Lighting, Upgraded Countertops, Wood Floors
Hot Water Tankless, Electric
Heating Heat Pump(s)
Cooling Central A/C
Flooring Wood, Tile/Brick, Carpet
Equipment Range Hood, Cooktop, Oven - Wall, Refrigerator, Icemaker, Dishwasher, Disposal, Microwave, Washer, Dryer, Water Heater - Tankless
Fireplace N
Window Features Storm,Screens
Appliance Range Hood, Cooktop, Oven - Wall, Refrigerator, Icemaker, Dishwasher, Disposal, Microwave, Washer, Dryer, Water Heater - Tankless
Heat Source Propane - Owned
Laundry Main Floor
Exterior
Exterior Feature Patio(s), Porch(es), Deck(s), Screened
Parking Features Garage - Front Entry, Inside Access, Garage Door Opener
Garage Spaces 5.0
Amenities Available Club House, Pool - Outdoor
Water Access N
View Trees/Woods, Garden/Lawn
Roof Type Architectural Shingle,Pitched
Accessibility None
Porch Patio(s), Porch(es), Deck(s), Screened
Attached Garage 3
Total Parking Spaces 5
Garage Y
Building
Lot Description Backs to Trees, Cul-de-sac, Front Yard, Landscaping, Private, Rear Yard, SideYard(s)
Story 2
Foundation Pilings
Sewer Public Sewer
Water Public
Architectural Style Coastal
Level or Stories 2
Additional Building Above Grade, Below Grade
New Construction N
Schools
Elementary Schools Lord Baltimore
High Schools Sussex Central
School District Indian River
Others
HOA Fee Include Common Area Maintenance,Lawn Maintenance,Management,Pool(s),Reserve Funds,Road Maintenance,Snow Removal,Trash
Senior Community No
Tax ID 134-17.00-1151.00
Ownership Fee Simple
SqFt Source Estimated
Security Features Smoke Detector,Security System
Special Listing Condition Standard




