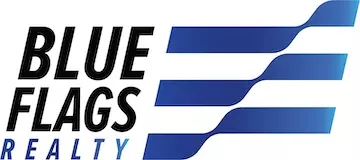61 TUDOR DR Hamilton, NJ 08690
OPEN HOUSE
Sun Apr 13, 1:00pm - 3:00pm
UPDATED:
Key Details
Property Type Single Family Home
Sub Type Detached
Listing Status Active
Purchase Type For Sale
Square Footage 2,266 sqft
Price per Sqft $286
Subdivision Golden Crest
MLS Listing ID NJME2056404
Style Colonial
Bedrooms 4
Full Baths 2
Half Baths 1
HOA Y/N N
Abv Grd Liv Area 2,266
Originating Board BRIGHT
Year Built 1973
Annual Tax Amount $12,545
Tax Year 2024
Lot Size 0.330 Acres
Acres 0.33
Lot Dimensions 94.00 x 153.00
Property Sub-Type Detached
Property Description
Location
State NJ
County Mercer
Area Hamilton Twp (21103)
Zoning SINGLE FAMILY RESIDENCE
Rooms
Other Rooms Living Room, Dining Room, Bedroom 2, Bedroom 3, Bedroom 4, Kitchen, Family Room, Bathroom 1, Bathroom 2
Basement Full, Partially Finished
Interior
Interior Features Ceiling Fan(s), Kitchen - Eat-In, Pantry, Recessed Lighting, Walk-in Closet(s)
Hot Water Natural Gas
Heating Forced Air
Cooling Central A/C
Flooring Carpet, Ceramic Tile, Hardwood
Inclusions Refrigerator, Window Treatments
Fireplace N
Window Features Double Hung,Double Pane
Heat Source Natural Gas
Laundry Basement
Exterior
Parking Features Garage - Front Entry, Inside Access, Garage Door Opener
Garage Spaces 4.0
Water Access N
Roof Type Asphalt
Accessibility None
Attached Garage 2
Total Parking Spaces 4
Garage Y
Building
Story 2
Foundation Block
Sewer Public Sewer
Water Public
Architectural Style Colonial
Level or Stories 2
Additional Building Above Grade, Below Grade
New Construction N
Schools
Elementary Schools Alexander E.S.
Middle Schools Reynolds
High Schools Stienert
School District Hamilton Township
Others
Senior Community No
Tax ID 03-01987-00005
Ownership Fee Simple
SqFt Source Assessor
Special Listing Condition Standard




