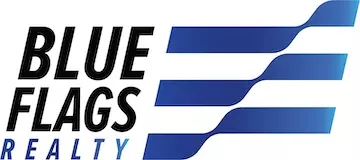41 POTTER AVE Hamilton, NJ 08619
UPDATED:
Key Details
Property Type Single Family Home
Sub Type Detached
Listing Status Active
Purchase Type For Sale
Square Footage 1,060 sqft
Price per Sqft $320
Subdivision Hamilton Area
MLS Listing ID NJME2058004
Style Colonial
Bedrooms 2
Full Baths 1
HOA Y/N N
Abv Grd Liv Area 1,060
Originating Board BRIGHT
Year Built 1930
Available Date 2025-04-12
Annual Tax Amount $5,197
Tax Year 2024
Lot Size 3,999 Sqft
Acres 0.09
Lot Dimensions 40.00 x 100.00
Property Sub-Type Detached
Property Description
Step into a home that shines with pride of ownership and custom craftsmanship throughout! This beautifully remodeled 2-bedroom residence features an open floor plan connecting the living room, dining area, and a fully updated kitchen loaded with high-end finishes typically found in much more expensive homes.
The first floor offers two comfortable bedrooms and a stylish full bath, while the second-floor bonus room is a flexible space perfect for a home office, cozy den, craft studio, or quiet retreat.
From the curb, you'll be greeted by a covered front porch and top-notch curb appeal that immediately sets this home apart. The backyard is your own private getaway with a covered seating area—ideal for relaxing or entertaining. Surrounded by mature landscaping, it offers exceptional privacy and a sense of peaceful seclusion that's hard to find.
Owned and renovated by a master carpenter, every inch of this home showcases custom details and thoughtful upgrades. Whether you're enjoying the flow of the open layout or noticing the fine finish work throughout, this home gleams from every corner.
Private driveway, beautiful outdoor space, and a home filled with warmth, style, and personality—this one is a must-see!
Location
State NJ
County Mercer
Area Hamilton Twp (21103)
Zoning RES
Rooms
Other Rooms Living Room, Dining Room, Bedroom 2, Kitchen, Bedroom 1, Bonus Room
Basement Unfinished
Main Level Bedrooms 2
Interior
Interior Features Dining Area, Floor Plan - Open, Kitchen - Gourmet, Wood Floors
Hot Water Natural Gas
Heating Forced Air
Cooling Central A/C
Equipment Built-In Microwave, Dishwasher, Dryer, Refrigerator, Stove, Washer
Fireplace N
Appliance Built-In Microwave, Dishwasher, Dryer, Refrigerator, Stove, Washer
Heat Source Natural Gas
Laundry Basement
Exterior
Parking Features Garage - Front Entry
Garage Spaces 3.0
Water Access N
Roof Type Shingle
Accessibility None
Attached Garage 1
Total Parking Spaces 3
Garage Y
Building
Lot Description Level
Story 2
Foundation Block
Sewer Public Sewer
Water Public
Architectural Style Colonial
Level or Stories 2
Additional Building Above Grade, Below Grade
New Construction N
Schools
School District Hamilton Township
Others
Senior Community No
Tax ID 03-01648-00008
Ownership Fee Simple
SqFt Source Assessor
Acceptable Financing Cash, Conventional, FHA, VA
Listing Terms Cash, Conventional, FHA, VA
Financing Cash,Conventional,FHA,VA
Special Listing Condition Standard




