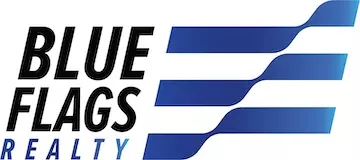854 HINCHLEY RUN West Chester, PA 19382
OPEN HOUSE
Sat Apr 26, 12:00pm - 2:00pm
Sun Apr 27, 12:00pm - 2:00pm
UPDATED:
Key Details
Property Type Townhouse
Sub Type Interior Row/Townhouse
Listing Status Coming Soon
Purchase Type For Sale
Square Footage 3,110 sqft
Price per Sqft $209
Subdivision Green Lane Village
MLS Listing ID PACT2095012
Style Colonial
Bedrooms 3
Full Baths 2
Half Baths 1
HOA Fees $312/mo
HOA Y/N Y
Abv Grd Liv Area 2,410
Originating Board BRIGHT
Year Built 2001
Available Date 2025-04-24
Annual Tax Amount $7,125
Tax Year 2024
Lot Size 5,314 Sqft
Acres 0.12
Lot Dimensions 0.00 x 0.00
Property Sub-Type Interior Row/Townhouse
Property Description
Location
State PA
County Chester
Area Westtown Twp (10367)
Zoning R2
Rooms
Other Rooms Living Room, Dining Room, Primary Bedroom, Bedroom 2, Bedroom 3, Kitchen, Game Room, Family Room, Media Room
Basement Full, Fully Finished
Interior
Hot Water Natural Gas
Heating Forced Air
Cooling Central A/C
Fireplaces Number 1
Inclusions Refrigerator, washer, dryer in as-is condition
Fireplace Y
Heat Source Natural Gas
Exterior
Parking Features Garage - Front Entry
Garage Spaces 6.0
Water Access N
Accessibility None
Attached Garage 2
Total Parking Spaces 6
Garage Y
Building
Story 2
Foundation Concrete Perimeter
Sewer Public Sewer
Water Public
Architectural Style Colonial
Level or Stories 2
Additional Building Above Grade, Below Grade
New Construction N
Schools
School District West Chester Area
Others
HOA Fee Include Snow Removal,Common Area Maintenance,Ext Bldg Maint
Senior Community No
Tax ID 67-03 -0213
Ownership Fee Simple
SqFt Source Assessor
Special Listing Condition Standard
Virtual Tour https://drive.google.com/file/d/16oT7T6bEuyp2CntTBF0oc-2I111c9qUu/view?usp=sharing




