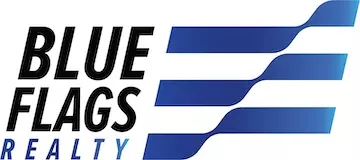34703 VILLA CIR #602 Lewes, DE 19958
UPDATED:
Key Details
Property Type Condo
Sub Type Condo/Co-op
Listing Status Active
Purchase Type For Sale
Square Footage 1,215 sqft
Price per Sqft $349
Subdivision Villas At Bay Crossing
MLS Listing ID DESU2082778
Style Contemporary
Bedrooms 3
Full Baths 2
Condo Fees $303/mo
HOA Y/N N
Abv Grd Liv Area 1,215
Year Built 2004
Annual Tax Amount $858
Tax Year 2024
Lot Dimensions 0.00 x 0.00
Property Sub-Type Condo/Co-op
Source BRIGHT
Property Description
Location
State DE
County Sussex
Area Lewes Rehoboth Hundred (31009)
Zoning C-1
Rooms
Other Rooms Living Room, Dining Room, Primary Bedroom, Bedroom 2, Bedroom 3, Kitchen, Laundry, Storage Room, Bathroom 2, Primary Bathroom
Main Level Bedrooms 3
Interior
Interior Features Ceiling Fan(s), Carpet, Primary Bath(s), Combination Dining/Living, Combination Kitchen/Living, Dining Area, Family Room Off Kitchen, Floor Plan - Open, Kitchen - Galley, Window Treatments, Wood Floors
Hot Water Electric
Heating Heat Pump(s)
Cooling Central A/C
Flooring Engineered Wood, Ceramic Tile, Vinyl, Carpet
Equipment Dryer, Refrigerator, Washer, Washer/Dryer Stacked, Water Heater, Disposal, Oven/Range - Electric, Icemaker
Furnishings No
Fireplace N
Window Features Insulated,Screens
Appliance Dryer, Refrigerator, Washer, Washer/Dryer Stacked, Water Heater, Disposal, Oven/Range - Electric, Icemaker
Heat Source Electric
Laundry Main Floor, Dryer In Unit, Washer In Unit
Exterior
Parking Features Garage - Front Entry, Inside Access, Garage Door Opener
Garage Spaces 3.0
Utilities Available Cable TV Available, Phone Available
Amenities Available Pool - Outdoor
Water Access N
View Pond
Roof Type Architectural Shingle
Street Surface Black Top
Accessibility None
Road Frontage HOA
Attached Garage 1
Total Parking Spaces 3
Garage Y
Building
Story 2
Foundation Slab
Sewer Public Sewer
Water Public
Architectural Style Contemporary
Level or Stories 2
Additional Building Above Grade, Below Grade
Structure Type Vaulted Ceilings
New Construction N
Schools
Elementary Schools Lewes
Middle Schools Frederick D. Thomas
High Schools Cape Henlopen
School District Cape Henlopen
Others
Pets Allowed Y
HOA Fee Include Common Area Maintenance,Ext Bldg Maint,Management,Pool(s),Road Maintenance,Reserve Funds,Trash
Senior Community No
Tax ID 334-06.00-70.01-602
Ownership Condominium
Security Features Smoke Detector
Acceptable Financing Cash, Conventional
Horse Property N
Listing Terms Cash, Conventional
Financing Cash,Conventional
Special Listing Condition Standard
Pets Allowed Number Limit, Cats OK, Dogs OK




