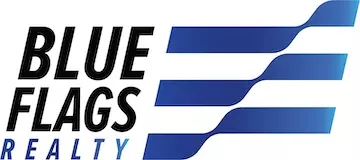15415 MICHIGAN RD Woodbridge, VA 22191
OPEN HOUSE
Sun May 18, 2:45pm - 4:30pm
UPDATED:
Key Details
Property Type Single Family Home
Sub Type Detached
Listing Status Active
Purchase Type For Sale
Square Footage 1,215 sqft
Price per Sqft $370
Subdivision Marumsco Woods
MLS Listing ID VAPW2094656
Style Ranch/Rambler
Bedrooms 3
Full Baths 1
Half Baths 1
HOA Y/N N
Abv Grd Liv Area 1,215
Year Built 1965
Available Date 2025-05-16
Annual Tax Amount $3,775
Tax Year 2025
Lot Size 0.350 Acres
Acres 0.35
Property Sub-Type Detached
Source BRIGHT
Property Description
Location
State VA
County Prince William
Zoning R4
Rooms
Main Level Bedrooms 3
Interior
Interior Features Attic, Attic/House Fan, Breakfast Area, Cedar Closet(s), Ceiling Fan(s), Combination Kitchen/Dining, Entry Level Bedroom, Flat, Floor Plan - Traditional, Kitchen - Galley, Primary Bath(s), Bathroom - Tub Shower, Wood Floors
Hot Water Electric
Heating Baseboard - Hot Water, Baseboard - Electric, Central
Cooling Ceiling Fan(s), Wall Unit, Whole House Fan, Central A/C
Flooring Hardwood, Luxury Vinyl Plank
Fireplaces Number 1
Fireplaces Type Electric
Equipment Dishwasher, Dryer, Exhaust Fan, Oven/Range - Electric, Refrigerator, Washer
Furnishings No
Fireplace Y
Appliance Dishwasher, Dryer, Exhaust Fan, Oven/Range - Electric, Refrigerator, Washer
Heat Source Natural Gas
Laundry Dryer In Unit, Has Laundry, Main Floor, Washer In Unit
Exterior
Exterior Feature Patio(s), Porch(es)
Fence Rear, Fully
Water Access N
View Garden/Lawn, Trees/Woods
Roof Type Shingle
Accessibility Level Entry - Main, No Stairs
Porch Patio(s), Porch(es)
Garage N
Building
Lot Description Backs to Trees, Front Yard, Landscaping, Rear Yard, Sloping, Trees/Wooded, Additional Lot(s)
Story 1
Foundation Crawl Space
Sewer Public Sewer
Water Public
Architectural Style Ranch/Rambler
Level or Stories 1
Additional Building Above Grade, Below Grade
Structure Type Dry Wall
New Construction N
Schools
Elementary Schools Featherstone
Middle Schools Rippon
High Schools Freedom
School District Prince William County Public Schools
Others
Pets Allowed Y
Senior Community No
Tax ID 8391-80-5521
Ownership Fee Simple
SqFt Source Assessor
Acceptable Financing Cash, Conventional, FHA, VA
Horse Property N
Listing Terms Cash, Conventional, FHA, VA
Financing Cash,Conventional,FHA,VA
Special Listing Condition Standard
Pets Allowed No Pet Restrictions




