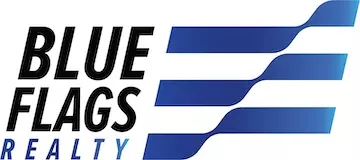2733 IVERSON ST #54 Temple Hills, MD 20748
UPDATED:
Key Details
Property Type Condo
Sub Type Condo/Co-op
Listing Status Active
Purchase Type For Sale
Square Footage 768 sqft
Price per Sqft $208
Subdivision Iverson Square
MLS Listing ID MDPG2152354
Style Traditional
Bedrooms 2
Full Baths 1
Condo Fees $386/mo
HOA Y/N N
Abv Grd Liv Area 768
Year Built 1950
Annual Tax Amount $1,610
Tax Year 2024
Property Sub-Type Condo/Co-op
Source BRIGHT
Property Description
**** GRANTS & CLOSING COST ASSISTANCE AVAILABLE ***WHEN*** FINANCING THIS HOME ***THROUGH***** NEXA Mortgage**** w/ Ellwood Reid NMLS #2347801. ***
Don't Delay, Schedule Your Private Showing Today!!!
Location
State MD
County Prince Georges
Zoning R18
Rooms
Other Rooms Living Room, Dining Room, Bedroom 2, Kitchen, Bedroom 1, Bathroom 1
Interior
Interior Features Bathroom - Tub Shower, Carpet, Ceiling Fan(s), Combination Dining/Living, Dining Area, Floor Plan - Traditional, Kitchen - Efficiency, Upgraded Countertops
Hot Water Electric
Heating Forced Air
Cooling Central A/C, Ceiling Fan(s)
Equipment Built-In Microwave, Oven/Range - Gas, Refrigerator
Furnishings No
Fireplace N
Appliance Built-In Microwave, Oven/Range - Gas, Refrigerator
Heat Source Natural Gas
Laundry None
Exterior
Garage Spaces 1.0
Utilities Available Natural Gas Available, Cable TV Available, Phone Available, Water Available
Amenities Available Common Grounds
Water Access N
Roof Type Flat
Accessibility None
Total Parking Spaces 1
Garage N
Building
Story 2
Foundation Slab
Sewer Public Sewer
Water Public
Architectural Style Traditional
Level or Stories 2
Additional Building Above Grade, Below Grade
New Construction N
Schools
School District Prince George'S County Public Schools
Others
Pets Allowed Y
HOA Fee Include Water,Parking Fee,Management,Common Area Maintenance,Snow Removal,Trash
Senior Community No
Tax ID 17060508978
Ownership Condominium
Acceptable Financing Cash, Conventional
Horse Property N
Listing Terms Cash, Conventional
Financing Cash,Conventional
Special Listing Condition Standard
Pets Allowed Number Limit




