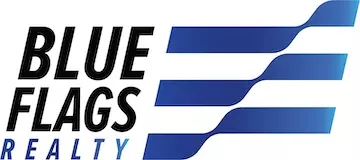1402 SPRINGSIDE DR Lancaster, PA 17603
UPDATED:
Key Details
Property Type Single Family Home
Sub Type Detached
Listing Status Active
Purchase Type For Sale
Square Footage 2,126 sqft
Price per Sqft $164
Subdivision Abbeyville Manor
MLS Listing ID PALA2072170
Style Traditional,Cape Cod
Bedrooms 3
Full Baths 2
HOA Y/N N
Abv Grd Liv Area 1,610
Year Built 1951
Annual Tax Amount $4,891
Tax Year 2025
Lot Size 0.280 Acres
Acres 0.28
Property Sub-Type Detached
Source BRIGHT
Property Description
Don't miss this well-maintained 3-bedroom, 2-bath solid brick 1½-story home nestled in a great neighborhood. Boasting classic charm and modern comfort, this home features hardwood floors, two cozy fireplaces, and a spacious family room in the finished lower level perfect for relaxing or entertaining. Enjoy year-round comfort with gas heat and central air. The covered patio overlooks a large yard, ideal for outdoor gatherings, gardening, or play. The 1-car garage has easy access to the workbench in the lower level making it great for hobbies or storage. Recent updates include newer mechanicals, ensuring peace of mind. Property photos include some virtual staging of the rooms.
This one won't last long schedule your showing today!
Location
State PA
County Lancaster
Area Lancaster Twp (10534)
Zoning RESIDENTIAL
Rooms
Other Rooms Living Room, Dining Room, Bedroom 2, Bedroom 3, Kitchen, Family Room, Bedroom 1, Bathroom 1
Basement Garage Access, Partially Finished
Main Level Bedrooms 2
Interior
Interior Features Attic, Carpet, Ceiling Fan(s), Combination Dining/Living, Entry Level Bedroom, Kitchen - Island, Recessed Lighting, Window Treatments, Wood Floors, Other, Bathroom - Tub Shower, Bathroom - Stall Shower
Hot Water Natural Gas
Heating Forced Air
Cooling Central A/C
Flooring Carpet, Hardwood, Vinyl
Fireplaces Number 1
Fireplaces Type Brick, Fireplace - Glass Doors, Gas/Propane, Insert
Inclusions Refrigerator, Washer, Dryer
Equipment Built-In Microwave, Dishwasher, Disposal, Dryer - Front Loading, Surface Unit, Water Heater
Fireplace Y
Appliance Built-In Microwave, Dishwasher, Disposal, Dryer - Front Loading, Surface Unit, Water Heater
Heat Source Natural Gas
Laundry Lower Floor
Exterior
Exterior Feature Patio(s)
Parking Features Garage - Front Entry
Garage Spaces 4.0
Utilities Available Electric Available, Natural Gas Available
Water Access N
Roof Type Asphalt,Shingle
Street Surface Paved
Accessibility None
Porch Patio(s)
Road Frontage Boro/Township
Attached Garage 1
Total Parking Spaces 4
Garage Y
Building
Lot Description Rear Yard, Sloping
Story 1.5
Foundation Block
Sewer Public Sewer
Water Public
Architectural Style Traditional, Cape Cod
Level or Stories 1.5
Additional Building Above Grade, Below Grade
New Construction N
Schools
School District School District Of Lancaster
Others
Senior Community No
Tax ID 340-00623-0-0000
Ownership Fee Simple
SqFt Source Assessor
Acceptable Financing Cash, Conventional, FHA, VA
Listing Terms Cash, Conventional, FHA, VA
Financing Cash,Conventional,FHA,VA
Special Listing Condition Standard
Virtual Tour https://gressphotography.com/1402-Springside-Dr/idx




