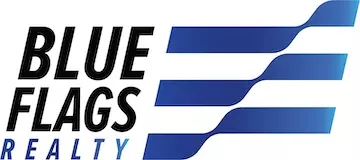19874 LA BETE CT Ashburn, VA 20147
OPEN HOUSE
Sun Jun 29, 1:00pm - 3:00pm
UPDATED:
Key Details
Property Type Single Family Home
Sub Type Detached
Listing Status Coming Soon
Purchase Type For Sale
Square Footage 4,580 sqft
Price per Sqft $272
Subdivision Belmont Country Club
MLS Listing ID VALO2100578
Style Colonial
Bedrooms 4
Full Baths 3
Half Baths 1
HOA Fees $361/mo
HOA Y/N Y
Abv Grd Liv Area 3,180
Year Built 2004
Available Date 2025-06-29
Annual Tax Amount $8,775
Tax Year 2025
Lot Size 10,890 Sqft
Acres 0.25
Property Sub-Type Detached
Source BRIGHT
Property Description
Notable Upgrades & Features: Fully finished walk-out basement (2021) with bar, gym, bath, and rec space, New roof (2023), New HVAC systems (2024), New stone patio (2023), Smart irrigation system (2023) with app control, Outdoor illumination package, Two laundry areas (main floor and basement), Cul-de-sac location with golf course frontage. Enjoy all the amenities of Belmont Country Club living—clubhouse, pool, tennis, trails, and fitness center—with HOA coverage including lawn care, high-speed internet, cable, and trash removal. Located in a highly sought-after school district and minutes from shops, dining, and major commuter routes, this home offers a perfect balance of comfort, style, and
Location
State VA
County Loudoun
Zoning PDH4
Rooms
Other Rooms Living Room, Dining Room, Primary Bedroom, Bedroom 2, Bedroom 3, Bedroom 4, Kitchen, Family Room, Basement, Foyer, Study, Laundry, Bathroom 2, Primary Bathroom
Basement Fully Finished, Walkout Level
Interior
Interior Features Breakfast Area, Crown Moldings, Family Room Off Kitchen, Recessed Lighting, Skylight(s), Walk-in Closet(s), Chair Railings, Kitchen - Gourmet, Kitchen - Island
Hot Water Natural Gas
Heating Forced Air, Zoned
Cooling Central A/C, Zoned
Flooring Luxury Vinyl Plank, Hardwood, Carpet
Fireplaces Number 1
Fireplaces Type Gas/Propane
Equipment Built-In Microwave, Cooktop, Dishwasher, Disposal, Dryer, Oven - Wall, Refrigerator, Stainless Steel Appliances, Washer, Cooktop - Down Draft
Fireplace Y
Window Features Double Pane,Casement,Vinyl Clad,Bay/Bow
Appliance Built-In Microwave, Cooktop, Dishwasher, Disposal, Dryer, Oven - Wall, Refrigerator, Stainless Steel Appliances, Washer, Cooktop - Down Draft
Heat Source Natural Gas
Exterior
Exterior Feature Deck(s)
Parking Features Garage - Front Entry, Garage Door Opener
Garage Spaces 2.0
Amenities Available Bar/Lounge, Basketball Courts, Bike Trail, Cable, Club House, Dining Rooms, Fitness Center, Gated Community, Golf Course Membership Available, Jog/Walk Path, Picnic Area, Pool - Outdoor, Soccer Field, Swimming Pool, Tennis Courts, Tot Lots/Playground, Volleyball Courts
Water Access N
View Golf Course, Scenic Vista
Roof Type Architectural Shingle
Accessibility None
Porch Deck(s)
Attached Garage 2
Total Parking Spaces 2
Garage Y
Building
Lot Description Premium, Cul-de-sac
Story 3
Foundation Other
Sewer Public Sewer
Water Public
Architectural Style Colonial
Level or Stories 3
Additional Building Above Grade, Below Grade
Structure Type 9'+ Ceilings,Tray Ceilings,Vaulted Ceilings
New Construction N
Schools
School District Loudoun County Public Schools
Others
HOA Fee Include Cable TV,Common Area Maintenance,High Speed Internet,Lawn Maintenance,Pool(s),Security Gate,Snow Removal,Trash
Senior Community No
Tax ID 114290410000
Ownership Fee Simple
SqFt Source Estimated
Security Features Security System
Special Listing Condition Standard




