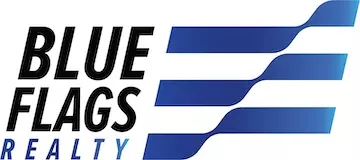4717 EDDYSTONE ST Annandale, VA 22003
OPEN HOUSE
Fri Jun 27, 5:00pm - 7:00pm
Sat Jun 28, 1:00pm - 3:00pm
Sun Jun 29, 1:00pm - 4:00pm
UPDATED:
Key Details
Property Type Single Family Home
Sub Type Detached
Listing Status Active
Purchase Type For Sale
Square Footage 2,002 sqft
Price per Sqft $417
Subdivision Springbrook Forest
MLS Listing ID VAFX2249152
Style Split Level
Bedrooms 5
Full Baths 2
Half Baths 1
HOA Y/N N
Abv Grd Liv Area 1,502
Year Built 1964
Annual Tax Amount $8,286
Tax Year 2025
Lot Size 0.354 Acres
Acres 0.35
Property Sub-Type Detached
Source BRIGHT
Property Description
Charming 5‑Bedroom, 2.5‑Bath Home in Springbrook Forest – Light-Filled & Move-In Ready
Nestled on a spacious lot in Canterbury Woods/Springbrook Forest neighborhood, this delightful 5-bedroom, 2.5-bath home offers both comfort and style. With over 2,300 sq ft of thoughtfully updated living space, it's perfect for growing families and those craving room to roam.
Home Highlights:
Upper Level: Four bright bedrooms and two full baths.
Primary Suite: Enjoy a private screened-in deck, perfect for morning coffee or evening relaxation.
Sunroom Retreat: At the rear, a lovely sunroom bathes the home in natural light and overlooks the verdant backyard.
Lower Level: Cozy living area with gas fireplace, fifth bedroom, convenient half bath, plus expansive storage/workshop and laundry room.
Modern Updates: Fresh paint throughout, updated kitchen, and refinished wood floors.
Lennox HVAC (2019) ensures comfort year-round.
Solar Tube Skylights: Six stunning solar tubes flood the interior with incredible natural light.
Outdoor Living: Landscaped grounds with a large backyard and inviting patios off the sunroom—ideal for play, gardening, and entertaining.
Annandale Lifestyle & Amenities
Located in a highly desirable Fairfax County community, this home offers outstanding convenience and appeal:
Parks & Trails: 1 block to Long Branch Park & Trails. Close to neighborhood green space and near popular nature spots like Hidden Oaks Nature Center, Mason District Park, and the Holmes R Trail
Recreation & Culture: Access to Wakefield and Audrey Moore Rec Center (gyms, pools, classes), and local theater performances at NVCC's Ernst Center
Culinary Scene: Just minutes from dining options and foodie destinations like Mosaic District and Tysons
Shopping & Essentials: Close to large grocery hubs (H‑Mart, Lidl, Aldi), Bradlick & Little River centers, and vibrant Mosaic District
Commuting: Fast and convenient access to the Beltway, I‑495, I‑395, I‑66, with nearby MetroBus routes and access to West Falls Church and Franconia‑Springfield Metro stations
Award Winning Schools: Part of Fairfax County Public Schools, with strong options including Canterbury Woods, Frost MS, Woodson HS, plus private schools nearby like Westminster
Location
State VA
County Fairfax
Zoning 120
Rooms
Other Rooms Living Room, Primary Bedroom, Bedroom 2, Bedroom 3, Bedroom 4, Bedroom 5, Kitchen, Family Room, Sun/Florida Room, Laundry, Other, Bathroom 2, Primary Bathroom, Half Bath
Basement Fully Finished, Walkout Level
Interior
Interior Features Bathroom - Walk-In Shower, Built-Ins, Ceiling Fan(s), Combination Dining/Living, Chair Railings, Dining Area, Floor Plan - Traditional, Kitchen - Galley, Solar Tube(s), Skylight(s), Wood Floors
Hot Water Natural Gas
Heating Central
Cooling Central A/C
Flooring Hardwood, Tile/Brick
Fireplaces Number 1
Fireplaces Type Brick, Fireplace - Glass Doors, Gas/Propane, Insert
Equipment Built-In Microwave, Built-In Range, Dryer, Oven/Range - Electric, Refrigerator, Washer, Water Heater
Fireplace Y
Window Features Bay/Bow,Skylights
Appliance Built-In Microwave, Built-In Range, Dryer, Oven/Range - Electric, Refrigerator, Washer, Water Heater
Heat Source Electric
Laundry Basement
Exterior
Exterior Feature Deck(s), Enclosed, Screened
Parking Features Garage - Front Entry
Garage Spaces 6.0
Fence Rear
Water Access N
View Garden/Lawn
Accessibility None
Porch Deck(s), Enclosed, Screened
Attached Garage 1
Total Parking Spaces 6
Garage Y
Building
Lot Description Level, Rear Yard, Vegetation Planting
Story 3
Foundation Other
Sewer Public Sewer
Water Public
Architectural Style Split Level
Level or Stories 3
Additional Building Above Grade, Below Grade
New Construction N
Schools
Elementary Schools Canterbury Woods
Middle Schools Frost
High Schools Woodson
School District Fairfax County Public Schools
Others
Senior Community No
Tax ID 0692 07070002
Ownership Fee Simple
SqFt Source Assessor
Special Listing Condition Standard
Virtual Tour https://my.matterport.com/show/?m=MMpAHfM3bjx&brand=0




