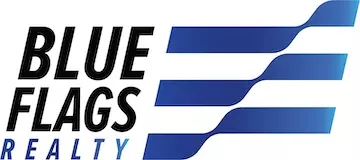212 ELLSWORTH ST Alexandria, VA 22314
UPDATED:
Key Details
Property Type Townhouse
Sub Type End of Row/Townhouse
Listing Status Active
Purchase Type For Sale
Square Footage 1,970 sqft
Price per Sqft $393
Subdivision Quaker Hill
MLS Listing ID VAAX2046970
Style Traditional
Bedrooms 3
Full Baths 3
Half Baths 1
HOA Fees $129/mo
HOA Y/N Y
Abv Grd Liv Area 1,360
Year Built 1990
Annual Tax Amount $7,948
Tax Year 2024
Lot Size 1,565 Sqft
Acres 0.04
Property Sub-Type End of Row/Townhouse
Source BRIGHT
Property Description
PROCEED TO THE UPPER LEVEL TO SEE THE LUSH PRIMARY SUITE WITH A VAULTED CEILING, LARGE CUSTOM WALK IN CLOSET AND NICELY REMODELED PRIMARY BATH WITH DUAL SINKS!!! LOTS OF EXTRA STORAGE, A PRETTY FULL BATH AND 2 MORE BEDROOMS WITH VAULTED CEILINGS COMPLETE THIS LEVEL!!! A LOWER LEVEL OFFICE COULD ALSO SERVE AS A PRIVATE GUEST SPACE WITH A FULL BATH NEXT TO IT!!!! A GREAT FAMILY ROOM WITH WIDE FRENCH DOORS TO A PARTIALLY COVERED PRIVATE PATIO IS PERFECT FOR ALL YOUR SPECIAL EVENTS!!!
A MOST UNIQUE FEATURE OF THIS HOME IS A SUPER SIZED TEMPERATURE CONTROLLED WINE ROOM WHICH CAN BE EASILY CONVERTED TO REGULAR STORAGE IF YOU DESIRE!!!!!
SO MOVE IN READY!!! FRESH PAINT THROUGHOUT, GLEAMING JUST REFINISHED HARDWOOD FLOORS ON THE MAIN AND UPPER LEVEL AND NEW CARPET ON THE LL.!!!! 2 RESERVED PARKING SPACES RIGHT OUTSIDE YOUR FRONT DOOR!!!BEAT THE HEAT AT THE COMMUNITY POOL!!! WALK TO SHOPS AND RESTAURANTS!!!!
Location
State VA
County Alexandria City
Zoning RB
Rooms
Other Rooms Living Room, Primary Bedroom, Family Room
Basement Daylight, Full, Fully Finished, Full, Heated, Improved, Interior Access, Outside Entrance, Rear Entrance, Shelving, Walkout Level, Windows
Interior
Interior Features Bathroom - Walk-In Shower, Breakfast Area, Built-Ins, Carpet, Ceiling Fan(s), Dining Area, Floor Plan - Open, Floor Plan - Traditional, Window Treatments, Wine Storage, Wood Floors, Walk-in Closet(s), Recessed Lighting, Primary Bath(s)
Hot Water Natural Gas
Heating Central
Cooling Central A/C
Flooring Hardwood, Partially Carpeted, Ceramic Tile
Equipment Dishwasher, Disposal, Dryer, Dryer - Electric, Dryer - Front Loading, Icemaker, Oven/Range - Gas, Refrigerator, Stove, Washer, Water Heater
Fireplace N
Window Features Double Hung,Screens,Sliding
Appliance Dishwasher, Disposal, Dryer, Dryer - Electric, Dryer - Front Loading, Icemaker, Oven/Range - Gas, Refrigerator, Stove, Washer, Water Heater
Heat Source Natural Gas, Central
Laundry Lower Floor, Has Laundry
Exterior
Garage Spaces 2.0
Parking On Site 2
Amenities Available Club House, Common Grounds, Community Center, Pool - Outdoor, Swimming Pool
Water Access N
View Courtyard, Garden/Lawn, Trees/Woods, Street
Roof Type Pitched,Shingle
Accessibility None
Total Parking Spaces 2
Garage N
Building
Story 3
Foundation Brick/Mortar, Slab
Sewer Public Sewer
Water Public
Architectural Style Traditional
Level or Stories 3
Additional Building Above Grade, Below Grade
Structure Type 9'+ Ceilings,Dry Wall,Vaulted Ceilings
New Construction N
Schools
Elementary Schools Douglas Macarthur
Middle Schools George Washington
High Schools Alexandria City
School District Alexandria City Public Schools
Others
Pets Allowed Y
Senior Community No
Tax ID 50594770
Ownership Fee Simple
SqFt Source Assessor
Acceptable Financing Conventional
Horse Property N
Listing Terms Conventional
Financing Conventional
Special Listing Condition Standard
Pets Allowed Size/Weight Restriction, Number Limit




