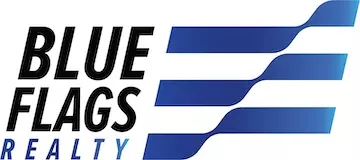6005 ROOSEVELT ST Bethesda, MD 20817
OPEN HOUSE
Sat Jun 28, 1:00pm - 3:00pm
Sun Jun 29, 1:00pm - 3:30pm
UPDATED:
Key Details
Property Type Single Family Home
Sub Type Detached
Listing Status Active
Purchase Type For Sale
Square Footage 5,542 sqft
Price per Sqft $405
Subdivision Bradmoor
MLS Listing ID MDMC2187248
Style Colonial
Bedrooms 5
Full Baths 6
HOA Y/N N
Abv Grd Liv Area 4,192
Year Built 2011
Annual Tax Amount $21,313
Tax Year 2024
Lot Size 8,188 Sqft
Acres 0.19
Property Sub-Type Detached
Source BRIGHT
Property Description
Multi-generational home & versatile floor plan in this 5-6BR/6BA colonial with a Main Level BR/BA. Convenient elevator & valuable generator. Almost 5,800 sq ft of finished space includes a level walkout 1st floor, island kitchen with quartz counters, breakfast area opening to a large family room with gas FP, separate den/office with another full BA & formal LR & DR's. Upstairs is a spacious primary BR suite with sitting room, balcony, generous closets, & bath with soaking tub/sep shower. All large BR's with walk-in closets. Upstairs laundry room. Finished lower level with lots of options: walk-out double family room plus two extra rooms, full BA & 2-car garage. Backyard has swim spa, large patio & grass area for kids. Walk to Bradley Hills ES & close to Pyle MS/Whitman HS
Location
State MD
County Montgomery
Zoning R60
Rooms
Basement Full, Fully Finished, Garage Access, Walkout Stairs
Main Level Bedrooms 1
Interior
Interior Features Breakfast Area, Ceiling Fan(s), Chair Railings, Crown Moldings, Elevator, Entry Level Bedroom, Family Room Off Kitchen, Kitchen - Island, Kitchen - Table Space, Pantry, Recessed Lighting, Wainscotting, Walk-in Closet(s), Wood Floors, Wet/Dry Bar
Hot Water Natural Gas
Cooling Zoned, Central A/C
Flooring Wood, Tile/Brick, Carpet
Fireplaces Number 1
Equipment Refrigerator, Cooktop, Built-In Microwave, Dishwasher, Disposal, Dryer - Front Loading, ENERGY STAR Refrigerator, Exhaust Fan, Oven - Wall, Oven - Double, Range Hood, Washer - Front Loading, Water Heater - High-Efficiency
Fireplace Y
Window Features Double Pane,Double Hung
Appliance Refrigerator, Cooktop, Built-In Microwave, Dishwasher, Disposal, Dryer - Front Loading, ENERGY STAR Refrigerator, Exhaust Fan, Oven - Wall, Oven - Double, Range Hood, Washer - Front Loading, Water Heater - High-Efficiency
Heat Source Natural Gas
Laundry Upper Floor
Exterior
Parking Features Garage - Front Entry, Garage Door Opener
Garage Spaces 2.0
Water Access N
Roof Type Asphalt
Accessibility Other
Attached Garage 2
Total Parking Spaces 2
Garage Y
Building
Story 3
Foundation Other
Sewer Public Sewer
Water Public
Architectural Style Colonial
Level or Stories 3
Additional Building Above Grade, Below Grade
New Construction N
Schools
Elementary Schools Bradley Hills
Middle Schools Pyle
High Schools Walt Whitman
School District Montgomery County Public Schools
Others
Senior Community No
Tax ID 160700586360
Ownership Fee Simple
SqFt Source Assessor
Special Listing Condition Standard




