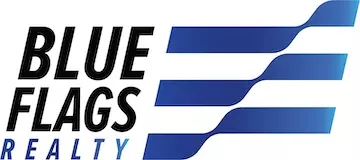1711 3RD ST Langhorne, PA 19047
OPEN HOUSE
Sat Aug 02, 11:00am - 1:00pm
UPDATED:
Key Details
Property Type Single Family Home
Sub Type Detached
Listing Status Active
Purchase Type For Sale
Square Footage 1,236 sqft
Price per Sqft $351
Subdivision Langhorne Gdns
MLS Listing ID PABU2101876
Style Raised Ranch/Rambler
Bedrooms 3
Full Baths 1
Half Baths 1
HOA Y/N N
Abv Grd Liv Area 1,236
Year Built 1966
Annual Tax Amount $5,201
Tax Year 2025
Lot Size 0.536 Acres
Acres 0.54
Lot Dimensions 135.00 x 173.00
Property Sub-Type Detached
Source BRIGHT
Property Description
Step inside to a bright and inviting living space with updated LVP wood-style flooring throughout and new carpet in all three bedrooms. The garage has been converted to additional living space, expanding the layout and giving you more flexibility—think home office, family room , or a big dining room. The kitchen has been thoughtfully updated with modern finishes, stylish cabinetry, and newer appliances. Both the full and half bathrooms have also been refreshed, giving the home a clean, comfortable feel from end to end. There's also a full unfinished walkout basement if you wanted to add even more space.
This property features some serious system upgrades too. You'll find a state-of-the-art reverse osmosis UV- water filtration system for the private well, ideal for clean, great tasting water. There's also a new electric hot water heater, and an updated 200+ amp electric panel. Move in with peace of mind with major updates already done for you.
Outdoors, the home sits on a flat, open lot, offering plenty of room for gardening, recreation, or future possibilities. The extended driveway and quiet corner location add to the everyday ease. And when it comes to location, the Langhorne Gardens neighborhood is tough to beat. You're just minutes from the Langhorne train station, I-95, Route 1, and other major roadways, making it a commuter-friendly spot without losing that tucked-away neighborhood feel.
This is one of those homes that feels easy to picture yourself in, comfortable, updated, and a lot full of potential. Don't miss your chance to check it out.
Location
State PA
County Bucks
Area Middletown Twp (10122)
Zoning R2
Rooms
Basement Full, Unfinished
Main Level Bedrooms 3
Interior
Interior Features Attic, Bathroom - Tub Shower, Carpet, Ceiling Fan(s), Floor Plan - Traditional, Recessed Lighting
Hot Water Oil
Heating Hot Water
Cooling Wall Unit, Window Unit(s)
Inclusions Refrigerator, Washer, Dryer, Shed all as-is no monetary value
Equipment Dishwasher, Dryer - Electric, Energy Efficient Appliances, Washer
Fireplace N
Appliance Dishwasher, Dryer - Electric, Energy Efficient Appliances, Washer
Heat Source Oil
Laundry Basement
Exterior
Garage Spaces 8.0
Water Access N
Accessibility None
Total Parking Spaces 8
Garage N
Building
Lot Description Additional Lot(s), Corner, Level, Rear Yard, Subdivision Possible
Story 1
Foundation Block
Sewer Public Sewer
Water Well
Architectural Style Raised Ranch/Rambler
Level or Stories 1
Additional Building Above Grade, Below Grade
New Construction N
Schools
Elementary Schools Buck
Middle Schools Maple Point
High Schools Neshaminy
School District Neshaminy
Others
Senior Community No
Tax ID 22-044-037-001
Ownership Fee Simple
SqFt Source Assessor
Acceptable Financing Conventional, Cash, FHA, VA
Listing Terms Conventional, Cash, FHA, VA
Financing Conventional,Cash,FHA,VA
Special Listing Condition Standard
Virtual Tour https://vimeo.com/1105768741?ts=3012&share=copy




