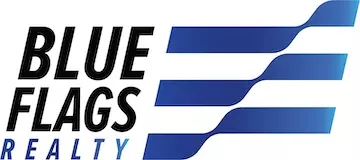401 HIGHLAND AVE Ambler, PA 19002
UPDATED:
Key Details
Property Type Single Family Home
Sub Type Detached
Listing Status Active
Purchase Type For Sale
Square Footage 2,761 sqft
Price per Sqft $258
Subdivision Ambler House
MLS Listing ID PAMC2150402
Style Colonial
Bedrooms 5
Full Baths 2
HOA Y/N N
Abv Grd Liv Area 2,761
Year Built 1900
Annual Tax Amount $9,029
Tax Year 2025
Lot Size 10,437 Sqft
Acres 0.24
Lot Dimensions 111.00 x 0.00
Property Sub-Type Detached
Source BRIGHT
Property Description
Welcome to this absolutely stunning 5-bedroom home, a masterful blend of old-world charm and modern upgrades—perfectly nestled in one of Ambler's most coveted, walkable neighborhoods. Just steps from vibrant downtown dining, charming boutiques, a historic theater, and the train station, this meticulously maintained gem is truly a rare find!
From the moment you arrive, prepare to be swept off your feet by the enchanting curb appeal: a stamped concrete patio, wraparound front and side decks, lush professional landscaping, a tranquil koi pond, and a fully fenced yard that feels like your own private paradise.
Inside, every inch of this gracious home reflects thoughtful care and attention to detail. The dramatic front foyer welcomes you with soaring ceilings, exquisite period millwork, original hardwood floors, and incredible natural light. Through elegant pocket doors, step into a sun-drenched living room that flows seamlessly into the formal dining room and cozy family room, complete with custom built-ins.
The kitchen is a showstopper—boasting beamed ceilings, granite countertops, stainless steel appliances, a chic tile backsplash, painted cabinetry, and an island loaded with storage. A full bath and convenient laundry with access to the side deck round out the main floor.
Upstairs, the second level offers three spacious bedrooms (2 bedrooms have new closet doors) and a beautifully renovated full hall bath. The third floor is home to the dreamy primary suite with dramatic rooflines and an adjacent fifth bedroom—perfect as a nursery, office, or reading retreat with built-in window seating and extra storage. Home is priced to give new owners the ability to add a bath on the third level.
The expansive, unfinished basement opens the door to endless possibilities—home gym, media room, play space—and includes a private entrance, oversized attached shed, and abundant storage.
Major upgrades include: updated plumbing and HVAC, newer windows and custom blinds, upgraded electrical panel to support a 3500-watt generator, garage, top roof (w/55 yr transferable warranty) and lower-level roofing with gutters, exterior pointing, and more.
Topped off with a detached two-car garage, award-winning Upper Dublin schools, and unbeatable access to major routes and public transit—this spectacular home is the dream home you've been waiting for.
Don't miss your chance to own a piece of history with all the comforts of today—schedule your tour now!
Location
State PA
County Montgomery
Area Upper Dublin Twp (10654)
Zoning RESIDENTIAL
Rooms
Other Rooms Living Room, Dining Room, Primary Bedroom, Bedroom 2, Bedroom 3, Bedroom 5, Kitchen, Family Room, Basement, Bedroom 1, Laundry, Full Bath
Basement Full, Outside Entrance, Unfinished
Interior
Interior Features Carpet, Ceiling Fan(s), Central Vacuum, Crown Moldings, Exposed Beams, Family Room Off Kitchen, Kitchen - Island, Recessed Lighting, Bathroom - Stall Shower, Bathroom - Tub Shower, Upgraded Countertops, Wood Floors
Hot Water Natural Gas
Heating Forced Air
Cooling Central A/C
Flooring Carpet, Ceramic Tile, Engineered Wood, Hardwood
Inclusions Fridge, Washer, Dryer, 2 A/C floor units, bsmt furniture, TV in bsmt, freezer in shed, water cooler in FR closet, Nest smoke detectors & thermostat, Ring doorbell & camera, 3500 watt generator, equipment for Koi pond (all "as-is" & no monetary value)
Equipment Central Vacuum, Dishwasher, Disposal, Dryer, Freezer, Oven/Range - Gas, Refrigerator, Stainless Steel Appliances, Washer, Water Dispenser, Water Heater
Fireplace N
Appliance Central Vacuum, Dishwasher, Disposal, Dryer, Freezer, Oven/Range - Gas, Refrigerator, Stainless Steel Appliances, Washer, Water Dispenser, Water Heater
Heat Source Natural Gas
Laundry Main Floor
Exterior
Exterior Feature Deck(s), Patio(s)
Parking Features Garage Door Opener
Garage Spaces 4.0
Fence Fully
Water Access N
Roof Type Shingle
Accessibility None
Porch Deck(s), Patio(s)
Total Parking Spaces 4
Garage Y
Building
Lot Description Corner, Front Yard, Landscaping, Level, Pond, SideYard(s)
Story 3
Foundation Stone
Sewer Public Sewer
Water Public
Architectural Style Colonial
Level or Stories 3
Additional Building Above Grade, Below Grade
New Construction N
Schools
School District Upper Dublin
Others
Senior Community No
Tax ID 54-00-08377-002
Ownership Fee Simple
SqFt Source Estimated
Acceptable Financing Cash, Conventional
Listing Terms Cash, Conventional
Financing Cash,Conventional
Special Listing Condition Standard




