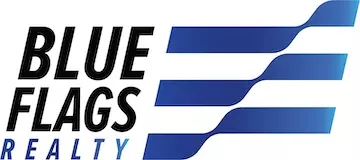5541 E NITHSDALE DR Salisbury, MD 21801
UPDATED:
Key Details
Property Type Single Family Home
Sub Type Detached
Listing Status Active
Purchase Type For Sale
Square Footage 4,252 sqft
Price per Sqft $164
Subdivision Nithsdale
MLS Listing ID MDWC2019356
Style Traditional
Bedrooms 4
Full Baths 3
HOA Fees $37/ann
HOA Y/N Y
Abv Grd Liv Area 4,252
Year Built 1991
Annual Tax Amount $3,307
Tax Year 2025
Lot Size 0.574 Acres
Acres 0.57
Lot Dimensions 0.00 x 0.00
Property Sub-Type Detached
Source BRIGHT
Property Description
Location
State MD
County Wicomico
Area Wicomico Southwest (23-03)
Zoning AR
Interior
Interior Features Attic, Bathroom - Jetted Tub, Bathroom - Walk-In Shower, Built-Ins, Carpet, Ceiling Fan(s), Chair Railings, Crown Moldings, Family Room Off Kitchen, Floor Plan - Traditional, Formal/Separate Dining Room, Kitchen - Eat-In, Kitchen - Island, Primary Bath(s), Recessed Lighting, Upgraded Countertops, Walk-in Closet(s), Water Treat System, Window Treatments, Wood Floors
Hot Water Electric
Heating Baseboard - Electric, Heat Pump(s), Heat Pump - Gas BackUp
Cooling Central A/C
Flooring Hardwood, Ceramic Tile, Slate, Carpet
Fireplaces Number 1
Fireplaces Type Brick
Equipment Dishwasher, Disposal, Dryer, Exhaust Fan, Instant Hot Water, Microwave, Oven/Range - Gas, Range Hood, Refrigerator, Stainless Steel Appliances, Washer, Water Conditioner - Owned, Water Heater
Fireplace Y
Window Features Double Hung,Insulated
Appliance Dishwasher, Disposal, Dryer, Exhaust Fan, Instant Hot Water, Microwave, Oven/Range - Gas, Range Hood, Refrigerator, Stainless Steel Appliances, Washer, Water Conditioner - Owned, Water Heater
Heat Source Electric, Propane - Owned
Exterior
Exterior Feature Deck(s)
Parking Features Garage - Side Entry, Garage - Front Entry, Garage Door Opener
Garage Spaces 4.0
Fence Rear, Privacy, Wood
Amenities Available Boat Ramp, Tennis Courts, Tot Lots/Playground
Water Access N
Roof Type Architectural Shingle
Accessibility 2+ Access Exits
Porch Deck(s)
Attached Garage 2
Total Parking Spaces 4
Garage Y
Building
Story 3
Foundation Crawl Space
Sewer Private Septic Tank
Water Well
Architectural Style Traditional
Level or Stories 3
Additional Building Above Grade, Below Grade
New Construction N
Schools
School District Wicomico County Public Schools
Others
Senior Community No
Tax ID 2309078053
Ownership Fee Simple
SqFt Source Assessor
Acceptable Financing Cash, Conventional, VA
Listing Terms Cash, Conventional, VA
Financing Cash,Conventional,VA
Special Listing Condition Standard




