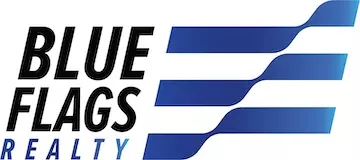235 CHIANTI TER SE Leesburg, VA 20175

Open House
Sat Sep 27, 10:00am - 5:00pm
Sun Sep 28, 12:00pm - 5:00pm
Mon Sep 29, 10:00am - 5:00pm
Tue Sep 30, 10:00am - 5:00pm
Wed Oct 01, 10:00am - 5:00pm
Thu Oct 02, 10:00am - 5:00pm
Fri Oct 03, 10:00am - 5:00pm
Sat Oct 04, 10:00am - 5:00pm
UPDATED:
Key Details
Property Type Townhouse
Sub Type Interior Row/Townhouse
Listing Status Active
Purchase Type For Sale
Square Footage 2,412 sqft
Price per Sqft $329
Subdivision Tuscarora Village
MLS Listing ID VALO2107516
Style Contemporary
Bedrooms 4
Full Baths 3
Half Baths 1
HOA Fees $104/mo
HOA Y/N Y
Abv Grd Liv Area 2,412
Year Built 2025
Tax Year 2025
Lot Size 1,500 Sqft
Acres 0.03
Property Sub-Type Interior Row/Townhouse
Source BRIGHT
Property Description
This beautifully appointed 3-level, 2-car garage townhome offers the perfect blend of space, design, and comfort. With over 2,400 sq. ft., the open-concept main level features a gourmet kitchen and sunlit family room—ideal for hosting or unwinding at home. Step out onto your private deck to enjoy serene outdoor moments. The finished lower-level room adds flexibility as an office, gym, or guest room.
Upstairs, you'll find three well-sized bedrooms including a tranquil primary suite, as well as the ease of upper-level laundry. The Loft and Terrace makes for a perfect suite to chill or perfect second entertaining space– all within easy access to the W&OD Trail for your daily does of nature.
If you're looking for low-maintenance living with upscale finishes and an unbeatable location, the Everett is your next move. See it before its gone!
*Photos are of a similar model home. Ask about current closing cost incentives with use of our preferred lender and title
Location
State VA
County Loudoun
Interior
Interior Features Breakfast Area, Floor Plan - Open, Family Room Off Kitchen, Kitchen - Island, Upgraded Countertops
Hot Water Electric
Heating Energy Star Heating System
Cooling Central A/C
Flooring Carpet, Luxury Vinyl Plank, Ceramic Tile
Equipment Built-In Microwave, Dishwasher, Disposal, Oven/Range - Electric, Refrigerator
Fireplace N
Window Features Double Pane,Insulated,Low-E
Appliance Built-In Microwave, Dishwasher, Disposal, Oven/Range - Electric, Refrigerator
Heat Source Electric
Exterior
Parking Features Garage - Front Entry
Garage Spaces 2.0
Utilities Available Under Ground
Amenities Available Common Grounds, Jog/Walk Path, Pool - Outdoor, Tot Lots/Playground, Community Center
Water Access N
Accessibility 2+ Access Exits
Attached Garage 2
Total Parking Spaces 2
Garage Y
Building
Story 3
Foundation Slab
Sewer Public Sewer
Water Public
Architectural Style Contemporary
Level or Stories 3
Additional Building Above Grade
Structure Type 9'+ Ceilings
New Construction Y
Schools
Elementary Schools Cool Spring
Middle Schools Harper Park
High Schools Heritage
School District Loudoun County Public Schools
Others
Pets Allowed Y
HOA Fee Include Pool(s),Trash,Snow Removal
Senior Community No
Tax ID NO TAX RECORD
Ownership Fee Simple
SqFt Source 2412
Acceptable Financing FHA, Cash, VA, Conventional
Listing Terms FHA, Cash, VA, Conventional
Financing FHA,Cash,VA,Conventional
Special Listing Condition Standard
Pets Allowed Cats OK, Dogs OK
Virtual Tour https://my.matterport.com/show/?m=Y5MDptqM65G&mls=1

GET MORE INFORMATION




