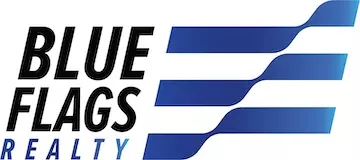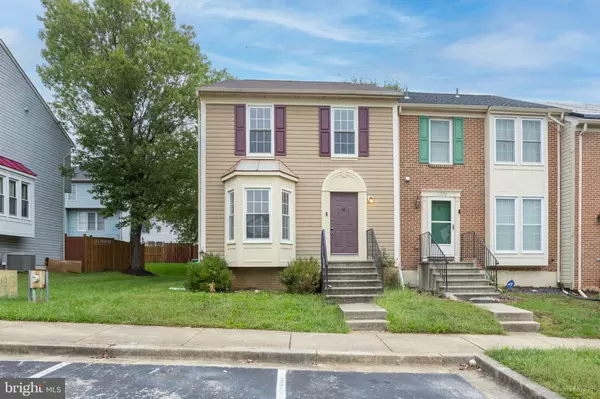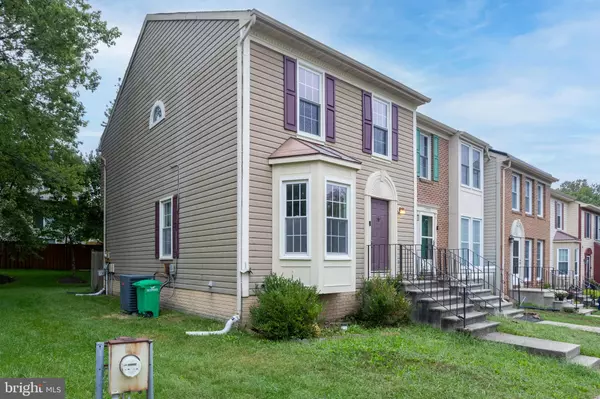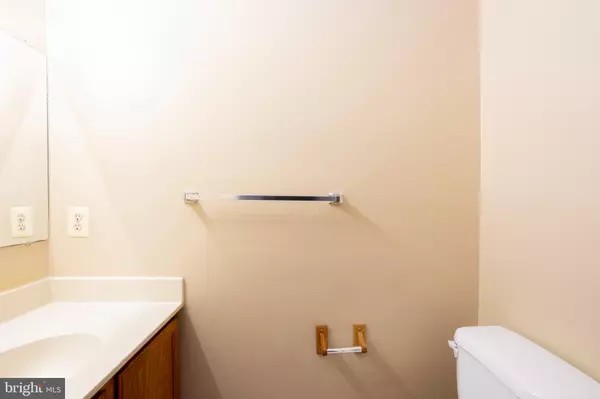11324 CLEARBROOKE CT Beltsville, MD 20705

UPDATED:
Key Details
Property Type Townhouse
Sub Type End of Row/Townhouse
Listing Status Active
Purchase Type For Sale
Square Footage 1,338 sqft
Price per Sqft $287
Subdivision Indian Creek Plat Two
MLS Listing ID MDPG2167776
Style Colonial
Bedrooms 3
Full Baths 3
Half Baths 1
HOA Fees $67/mo
HOA Y/N Y
Abv Grd Liv Area 1,338
Year Built 1988
Available Date 2025-09-25
Annual Tax Amount $4,249
Tax Year 2024
Lot Size 1,912 Sqft
Acres 0.04
Property Sub-Type End of Row/Townhouse
Source BRIGHT
Property Description
Upstairs, you'll find brand-new carpet throughout. The primary suite is generously sized with ample closet space, while two additional bedrooms and a hall bath provide plenty of room for family, guests, or a home office.
The lower level expands your living space with a large family room that walks out to the backyard—ideal for gatherings or simply enjoying the outdoors. You'll also find a full bathroom and a sizable laundry room for added convenience.
This home gives you the room you need and the value you want, making it an affordable option without sacrificing space or comfort. Some photos have been virtually staged.
Location
State MD
County Prince Georges
Zoning RSFA
Rooms
Basement Fully Finished, Rear Entrance, Sump Pump, Walkout Stairs
Interior
Interior Features Floor Plan - Traditional, Wood Floors
Hot Water Electric
Heating Heat Pump(s)
Cooling Central A/C
Flooring Ceramic Tile, Hardwood
Equipment Dishwasher, Disposal, Dryer, Exhaust Fan, Oven/Range - Electric, Range Hood, Refrigerator, Washer
Fireplace N
Appliance Dishwasher, Disposal, Dryer, Exhaust Fan, Oven/Range - Electric, Range Hood, Refrigerator, Washer
Heat Source Electric
Exterior
Parking On Site 123
Amenities Available Tennis Courts, Tot Lots/Playground, Jog/Walk Path, Common Grounds
Water Access N
Accessibility None
Garage N
Building
Story 3
Foundation Slab
Above Ground Finished SqFt 1338
Sewer Public Sewer
Water Public
Architectural Style Colonial
Level or Stories 3
Additional Building Above Grade, Below Grade
Structure Type Dry Wall
New Construction N
Schools
School District Prince George'S County Public Schools
Others
Pets Allowed N
HOA Fee Include Management,Reserve Funds
Senior Community No
Tax ID 17010060533
Ownership Fee Simple
SqFt Source 1338
Acceptable Financing Cash, Conventional, FHA, VA
Listing Terms Cash, Conventional, FHA, VA
Financing Cash,Conventional,FHA,VA
Special Listing Condition Standard

GET MORE INFORMATION




