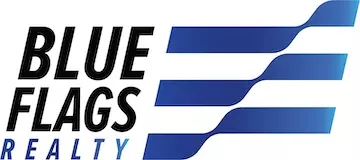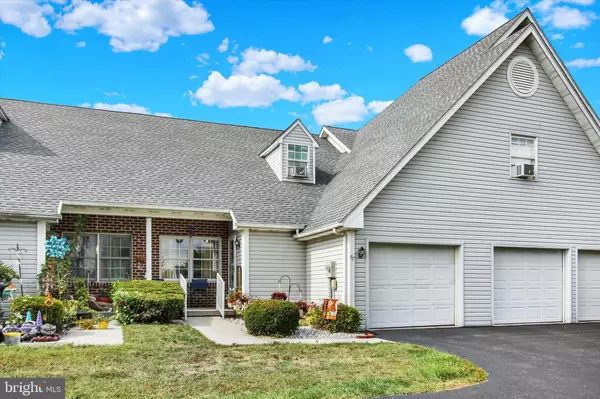67 HUNTERS TRL Gettysburg, PA 17325

Open House
Sat Oct 04, 11:00am - 1:00pm
UPDATED:
Key Details
Property Type Townhouse
Sub Type Interior Row/Townhouse
Listing Status Active
Purchase Type For Sale
Square Footage 1,402 sqft
Price per Sqft $186
Subdivision Foxridge
MLS Listing ID PAAD2019970
Style Other
Bedrooms 2
Full Baths 2
HOA Fees $265/qua
HOA Y/N Y
Abv Grd Liv Area 1,402
Year Built 1994
Annual Tax Amount $3,343
Tax Year 2025
Lot Size 1,307 Sqft
Acres 0.03
Property Sub-Type Interior Row/Townhouse
Source BRIGHT
Property Description
Walk into the comfy living room that is open to the dining room . Updated kitchen with stainless steel appliances and a 5 burner gas stove. The primary bedroom with a walk in closet is located in the back and it has access to the sunroom overlooking the rear yard. There is a full bathroom and laundry room off the kitchen as well. The second floor boast a loft with a family room, a second bedroom and additional full bathroom. The HOA takes care of the lawncare and snow removal to make things easy. Located near Downtown Gettysburg, the Battlefield, and even not far from the MD Line for commuting. A great opportunity, come take a look!
Location
State PA
County Adams
Area Cumberland Twp (14309)
Zoning RESIDENTIAL MEDIUM HIGH
Direction East
Rooms
Other Rooms Living Room, Dining Room, Bedroom 2, Kitchen, Family Room, Bedroom 1, Sun/Florida Room, Laundry, Bathroom 1, Bathroom 2
Main Level Bedrooms 1
Interior
Hot Water Electric
Heating Forced Air, Baseboard - Electric
Cooling Central A/C, Ceiling Fan(s), Window Unit(s)
Inclusions Gas stove, refrigerator with ice maker, built-in microwave, dishwasher, garbage disposal, washer, dryer, ceiling fans, window A/C unit (1), smoke detector (1), water softener, blinds, window treatments, dehumidifier.
Equipment Stove, Refrigerator, Microwave, Dishwasher, Disposal, Washer, Dryer
Fireplace N
Appliance Stove, Refrigerator, Microwave, Dishwasher, Disposal, Washer, Dryer
Heat Source Natural Gas
Laundry Main Floor
Exterior
Parking Features Garage - Front Entry
Garage Spaces 1.0
Utilities Available Cable TV, Electric Available, Natural Gas Available, Sewer Available, Under Ground, Water Available
Water Access N
Roof Type Shingle
Accessibility None
Attached Garage 1
Total Parking Spaces 1
Garage Y
Building
Lot Description Level
Story 2
Foundation Crawl Space, Block
Sewer Public Sewer
Water Public
Architectural Style Other
Level or Stories 2
Additional Building Above Grade, Below Grade
Structure Type Brick,Vinyl
New Construction N
Schools
School District Gettysburg Area
Others
Pets Allowed Y
HOA Fee Include Common Area Maintenance,Lawn Maintenance,Snow Removal
Senior Community No
Tax ID 09F12-0188J--000
Ownership Fee Simple
SqFt Source 1402
Security Features Smoke Detector,Carbon Monoxide Detector(s)
Acceptable Financing Conventional, Cash, FHA, VA
Listing Terms Conventional, Cash, FHA, VA
Financing Conventional,Cash,FHA,VA
Special Listing Condition Standard
Pets Allowed No Pet Restrictions

GET MORE INFORMATION




