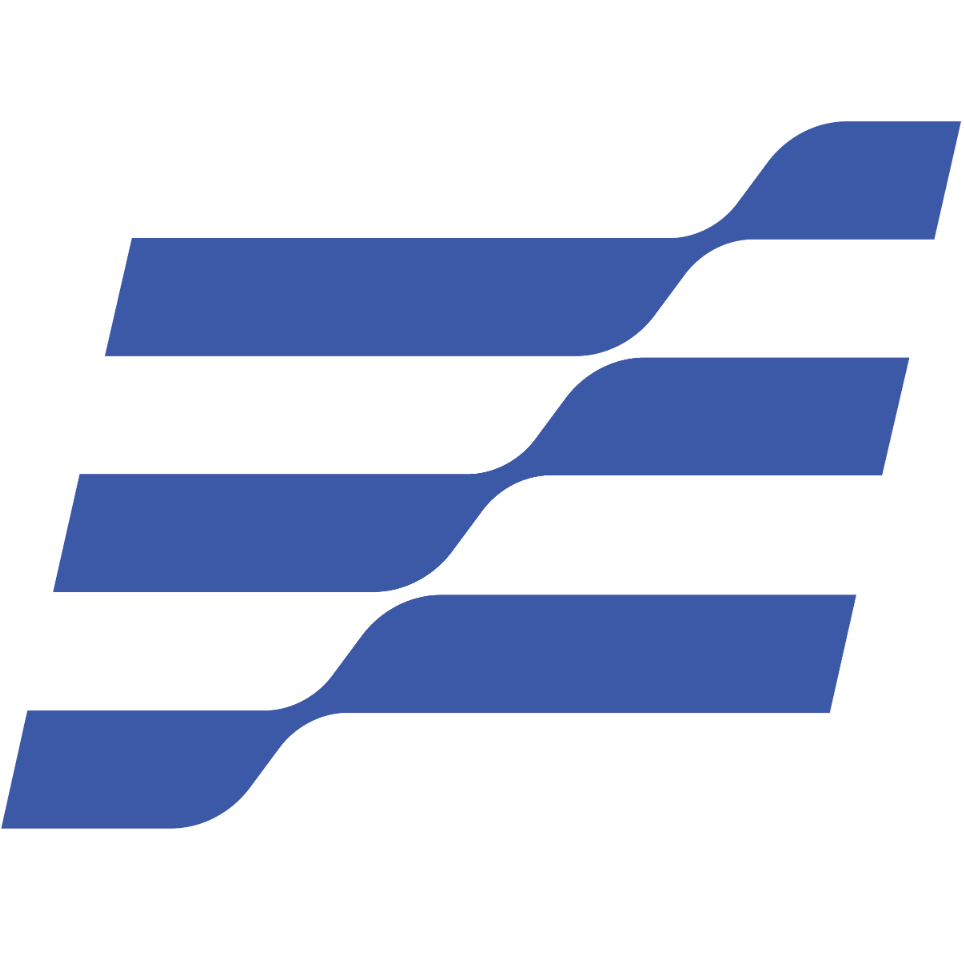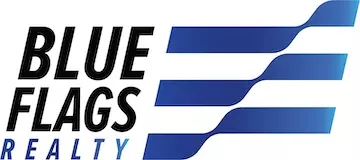206 BOLTON CT Ambler, PA 19002

Open House
Sun Sep 28, 11:00am - 1:00pm
UPDATED:
Key Details
Property Type Townhouse
Sub Type Interior Row/Townhouse
Listing Status Active
Purchase Type For Sale
Square Footage 2,131 sqft
Price per Sqft $267
Subdivision Enclave At Bellaire
MLS Listing ID PAMC2155690
Style Traditional
Bedrooms 3
Full Baths 3
Half Baths 1
HOA Fees $3,787/ann
HOA Y/N Y
Abv Grd Liv Area 2,131
Year Built 1998
Available Date 2025-09-27
Annual Tax Amount $9,587
Tax Year 2025
Lot Size 2,131 Sqft
Acres 0.05
Lot Dimensions 0.00 x 0.00
Property Sub-Type Interior Row/Townhouse
Source BRIGHT
Property Description
Welcome to this beautifully appointed luxury townhome in the sought-after Enclave at Belle Aire. Featuring an eye-catching stucco and red brick exterior, this home offers a spacious and thoughtfully upgraded interior designed for comfort and style.
Step inside to discover luxury vinyl plank flooring, recessed lighting throughout the main level. The bright and airy living/dining area is enhanced by a charming bay window—perfect for entertaining guests. A cozy family room flows seamlessly into the gourmet kitchen, complete with 42” white cabinetry, stainless steel appliances, and a pantry.
A stylish powder room with a marble-topped vanity completes the main floor.
Upstairs, the spacious primary suite boasts LVP flooring, a large walk-in closet, and a private ensuite bath featuring a double vanity and a glass-enclosed stall shower and soaking tub. A bonus sitting area or home office with soaring cathedral ceilings offers flexible living space. Two additional bedrooms share a full hall bath.
The finished lower level includes a full bath and home gym work out area, plus another area that can be used for recreation. There is a lot of storage space to offer. Enjoy peaceful natural views from the well-kept deck—ideal for relaxing or outdoor dining.
Other updates, new heater and air conditioner 2024, association replaced roof in 2022. Whole house was re – stucco in 2021(paperwork in documents)
Don't miss your chance to own this beautifully maintained home in a prime location near Rt. 309, PA Turnpike, shopping, dining, and award-winning Upper Dublin schools. Lawn care included.
Location
State PA
County Montgomery
Area Upper Dublin Twp (10654)
Zoning RESIDENTIAL
Rooms
Basement Full
Main Level Bedrooms 3
Interior
Interior Features Bathroom - Soaking Tub, Breakfast Area, Ceiling Fan(s), Family Room Off Kitchen, Floor Plan - Open, Pantry, Primary Bath(s)
Hot Water Natural Gas
Heating Forced Air
Cooling Central A/C
Inclusions washer dryer refrigerator ( as-is condition)
Fireplace N
Heat Source Natural Gas
Laundry Upper Floor
Exterior
Exterior Feature Deck(s)
Parking Features Garage Door Opener, Inside Access
Garage Spaces 3.0
Water Access N
Accessibility Level Entry - Main
Porch Deck(s)
Attached Garage 1
Total Parking Spaces 3
Garage Y
Building
Lot Description Backs - Open Common Area
Story 3
Foundation Concrete Perimeter
Sewer Public Sewer
Water Public
Architectural Style Traditional
Level or Stories 3
Additional Building Above Grade, Below Grade
New Construction N
Schools
School District Upper Dublin
Others
Pets Allowed Y
HOA Fee Include Common Area Maintenance,Lawn Maintenance,Management
Senior Community No
Tax ID 54-00-02529-549
Ownership Fee Simple
SqFt Source 2131
Acceptable Financing Cash, Conventional, VA
Horse Property N
Listing Terms Cash, Conventional, VA
Financing Cash,Conventional,VA
Special Listing Condition Standard
Pets Allowed No Pet Restrictions

GET MORE INFORMATION




