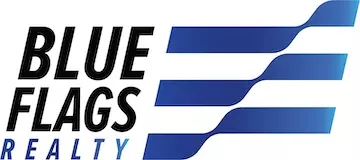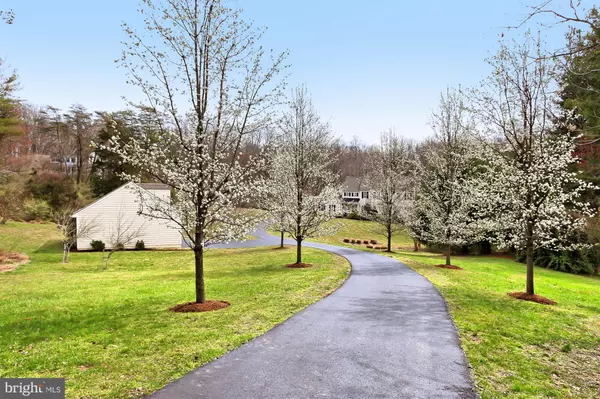Bought with Nora A Ortiz de Lopez Del Pino • RE/MAX Home Realty
For more information regarding the value of a property, please contact us for a free consultation.
12409 OLD YATES FORD RD Clifton, VA 20124
Want to know what your home might be worth? Contact us for a FREE valuation!

Our team is ready to help you sell your home for the highest possible price ASAP
Key Details
Sold Price $1,050,000
Property Type Single Family Home
Sub Type Detached
Listing Status Sold
Purchase Type For Sale
Square Footage 5,115 sqft
Price per Sqft $205
Subdivision Clifton
MLS Listing ID VAFX1113892
Sold Date 04/17/20
Style Colonial
Bedrooms 5
Full Baths 5
Half Baths 1
HOA Y/N N
Abv Grd Liv Area 4,115
Year Built 2007
Available Date 2020-03-13
Annual Tax Amount $11,619
Tax Year 2019
Lot Size 3.942 Acres
Acres 3.94
Property Sub-Type Detached
Source BRIGHT
Property Description
Lovely 5 BR / 5.5 BA, well maintained, custom built home perfectly sited on a level, open and treed nearly 4 acre lot with pond! Open floor plan with warm hardwoods and striking architectural details throughout Main Level. Designer, gourmet Kitchen w/ breakfast area and Butler's pantry. Spacious Family Room w/ floor-to-ceiling windows and cozy fireplace leads to Living Room w/ access to private sundeck. Main Level Bedroom w/ attached full BA! Upper Level Master BR Suite w/ sitting area and spa-like BA with dual sinks, soaking tub, and separate shower. Three other UL Bedrooms, each with an attached BA (one is Jack and Jill style). Finished, walk-out Lower Level with recreation, theater, and game rooms, plus unfinished area for storage. Attached 3-car garage, PLUS detached, oversized 2-car garage, and AMPLE driveway space. Quality Hardieplank siding! Minutes to Town of Clifton, Bull Run Marina. Robinson SS Pyramid! OPEN Houses Sat. AND Sun., March 14 and 15, 2-4 pm. ** Professional Photos uploaded on SATURDAY! **
Location
State VA
County Fairfax
Zoning 030
Rooms
Other Rooms Dining Room, Primary Bedroom, Bedroom 2, Bedroom 3, Bedroom 4, Bedroom 5, Kitchen, Game Room, Mud Room, Recreation Room, Primary Bathroom, Full Bath
Basement Fully Finished, Interior Access, Outside Entrance, Walkout Level
Main Level Bedrooms 1
Interior
Hot Water Propane
Heating Heat Pump - Gas BackUp
Cooling Central A/C, Zoned
Flooring Hardwood
Fireplaces Number 2
Fireplaces Type Wood, Gas/Propane
Fireplace Y
Heat Source Electric, Propane - Leased
Exterior
Parking Features Garage - Side Entry, Garage Door Opener, Oversized
Garage Spaces 5.0
Fence Partially
Water Access N
Accessibility None
Attached Garage 3
Total Parking Spaces 5
Garage Y
Building
Lot Description Backs to Trees
Story 3+
Sewer On Site Septic, Septic < # of BR
Water Well
Architectural Style Colonial
Level or Stories 3+
Additional Building Above Grade, Below Grade
New Construction N
Schools
Elementary Schools Fairview
Middle Schools Robinson Secondary School
High Schools Robinson Secondary School
School District Fairfax County Public Schools
Others
Senior Community No
Tax ID 0942 01 0011
Ownership Fee Simple
SqFt Source Estimated
Security Features Security System
Acceptable Financing Cash, Conventional, VA
Listing Terms Cash, Conventional, VA
Financing Cash,Conventional,VA
Special Listing Condition Standard
Read Less




