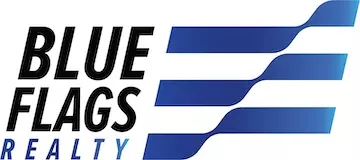Bought with Casandra Carey • RLAH @properties
For more information regarding the value of a property, please contact us for a free consultation.
1561 AUTUMN RIDGE CIR Reston, VA 20194
Want to know what your home might be worth? Contact us for a FREE valuation!

Our team is ready to help you sell your home for the highest possible price ASAP
Key Details
Sold Price $610,000
Property Type Townhouse
Sub Type Interior Row/Townhouse
Listing Status Sold
Purchase Type For Sale
Square Footage 1,891 sqft
Price per Sqft $322
Subdivision Summit Chase
MLS Listing ID VAFX2161994
Sold Date 03/01/24
Style Colonial
Bedrooms 2
Full Baths 3
Half Baths 1
HOA Fees $136/qua
HOA Y/N Y
Abv Grd Liv Area 1,366
Year Built 1988
Available Date 2024-02-10
Annual Tax Amount $5,958
Tax Year 2023
Lot Size 1,400 Sqft
Acres 0.03
Property Sub-Type Interior Row/Townhouse
Source BRIGHT
Property Description
Spacious townhouse with open floor plan, backs to greenspace and is beautifully situated - within walking distance of North Point Village Center, Armstrong Elementary, pools, tennis, and trails. 3 finished levels --- Hardwood floors on main level. 3 full bathrooms (one in lower level). Open living/dining area features sliding glass door (recently installed) to deck and treed areas. Private and peaceful. Upper level with two large bedrooms --- Primary bedroom offers vaulted ceiling, skylights, ceiling fan and en-suite full bath. Large guest bedroom/office, also with vaulted ceilings. Lower level walkout opens to patio and fenced area. Woodburning fireplace adds ambiance. Roof 2022, HVAC - 2021, New matching Appliances - 2022, Exterior - all wood and trim repaired and painted, 2023, New Living Room Sliding Glass Door - 2023, New Deck Posts - 2023.
Location
State VA
County Fairfax
Zoning 372
Rooms
Basement Fully Finished
Interior
Interior Features Breakfast Area, Carpet, Ceiling Fan(s), Floor Plan - Open, Formal/Separate Dining Room, Skylight(s), Wood Floors
Hot Water Natural Gas
Cooling Central A/C
Fireplaces Number 1
Fireplaces Type Brick, Wood
Equipment Dishwasher, Disposal, Dryer, Exhaust Fan, Oven/Range - Electric, Refrigerator, Washer
Fireplace Y
Window Features Double Hung
Appliance Dishwasher, Disposal, Dryer, Exhaust Fan, Oven/Range - Electric, Refrigerator, Washer
Heat Source Natural Gas
Laundry Basement, Dryer In Unit, Washer In Unit
Exterior
Exterior Feature Deck(s), Patio(s)
Parking On Site 1
Fence Rear, Wood
Utilities Available Natural Gas Available, Electric Available, Water Available
Amenities Available Bike Trail, Jog/Walk Path, Lake, Pool - Outdoor, Swimming Pool, Tennis Courts, Tot Lots/Playground, Picnic Area
Water Access N
View Trees/Woods
Roof Type Composite
Accessibility None
Porch Deck(s), Patio(s)
Road Frontage Private
Garage N
Building
Story 3
Foundation Stone, Wood
Sewer Public Sewer
Water Public
Architectural Style Colonial
Level or Stories 3
Additional Building Above Grade, Below Grade
New Construction N
Schools
Elementary Schools Armstrong
Middle Schools Herndon
High Schools Herndon
School District Fairfax County Public Schools
Others
Pets Allowed Y
HOA Fee Include Management,Pool(s),Trash,Snow Removal,Lawn Care Front,Common Area Maintenance
Senior Community No
Tax ID 0113 13070045
Ownership Fee Simple
SqFt Source Assessor
Acceptable Financing Cash, Conventional, FHA
Horse Property N
Listing Terms Cash, Conventional, FHA
Financing Cash,Conventional,FHA
Special Listing Condition Standard
Pets Allowed Cats OK, Dogs OK
Read Less




