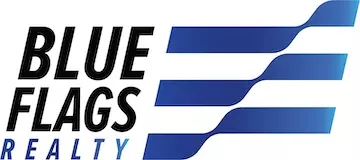For more information regarding the value of a property, please contact us for a free consultation.
112 Morgan WAY Monroe, NJ 08831
Want to know what your home might be worth? Contact us for a FREE valuation!

Our team is ready to help you sell your home for the highest possible price ASAP
Key Details
Sold Price $680,000
Property Type Townhouse
Sub Type Townhouse,Condo/TH
Listing Status Sold
Purchase Type For Sale
Square Footage 2,559 sqft
Price per Sqft $265
Subdivision Stratford Meadows
MLS Listing ID 2409536R
Sold Date 05/30/24
Style Townhouse
Bedrooms 3
Full Baths 2
Half Baths 1
Maintenance Fees $277
HOA Y/N true
Originating Board CJMLS API
Year Built 2015
Annual Tax Amount $9,105
Tax Year 2022
Lot Dimensions 0.00 x 0.00
Property Description
Welcome home to this gorgeous, newer built home in 2015 at Stratford Meadows. Enter into the living room opening up to the dining area. Onto the family room with gas fireplace which will give you warmth in the cold winter months. With an open floor plan, the eat-in kitchen is conveniently located off the family room. The kitchen is equipped with stainless steel appliances, granite counter-tops and quality cabinets. There is a half bath located at this level as well. Upstairs you will find the spacious mater bedroom with bathroom attached and a nice spacious closet. The bathroom has double sinks with bathtub and stall shower. Another 2 bedrooms and a loft complete the second level. Upgrades include luxury vinyl wood like flooring on the first floor, Fireplace granite slab, Light filtering Honey comb blinds, upgraded carpet upstairs, Home theatre wiring, crown molding, upgraded backsplash in kitchen, New water heater 2024. Small patio in the backyard, private space in the back. Close to shopping and highways.
Location
State NJ
County Middlesex
Community Playground
Rooms
Basement None
Dining Room Dining L
Kitchen Granite/Corian Countertops, Kitchen Exhaust Fan, Pantry, Eat-in Kitchen
Interior
Interior Features Blinds, Sound System, Kitchen, Bath Half, Living Room, Dining Room, Family Room, 3 Bedrooms, Laundry Room, Attic, Bath Full, Loft, Bath Main, None
Heating Forced Air
Cooling Central Air
Flooring Carpet, Ceramic Tile, Vinyl-Linoleum
Fireplaces Number 1
Fireplaces Type Gas
Fireplace true
Window Features Blinds
Appliance Dishwasher, Dryer, Gas Range/Oven, Exhaust Fan, Microwave, Refrigerator, Washer, Kitchen Exhaust Fan, Gas Water Heater
Heat Source Natural Gas
Exterior
Exterior Feature Patio
Garage Spaces 1.0
Community Features Playground
Utilities Available Cable TV, Underground Utilities
Roof Type Asphalt
Porch Patio
Building
Lot Description Level
Story 2
Sewer Public Sewer
Water Public
Architectural Style Townhouse
Others
HOA Fee Include Management Fee,Common Area Maintenance,Snow Removal,Trash,Maintenance Grounds
Senior Community no
Tax ID 120001415000590000C112
Ownership Fee Simple
Energy Description Natural Gas
Read Less

GET MORE INFORMATION




