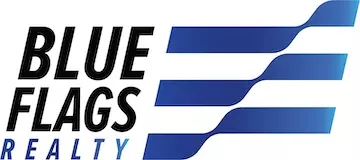For more information regarding the value of a property, please contact us for a free consultation.
6112 DORY LANDING CT Burke, VA 22015
Want to know what your home might be worth? Contact us for a FREE valuation!

Our team is ready to help you sell your home for the highest possible price ASAP
Key Details
Sold Price $900,000
Property Type Single Family Home
Sub Type Detached
Listing Status Sold
Purchase Type For Sale
Square Footage 2,352 sqft
Price per Sqft $382
Subdivision Burke Centre
MLS Listing ID VAFX2223434
Sold Date 03/25/25
Style Colonial
Bedrooms 4
Full Baths 2
Half Baths 1
HOA Fees $87/qua
HOA Y/N Y
Abv Grd Liv Area 2,352
Originating Board BRIGHT
Year Built 1980
Available Date 2025-02-28
Annual Tax Amount $9,351
Tax Year 2024
Lot Size 8,977 Sqft
Acres 0.21
Property Sub-Type Detached
Property Description
Welcome to this charming 4-bedroom, 2.5-bath single-family home located in the highly sought-after community of Burke Centre. Situated just minutes from the VRE and Fairfax County Parkway, this 3,095 SF home offers both convenience and tranquility and one of the largest models in Burke Centre. Encompassing three finished levels and a two-car garage. The main level features an inviting living room, a formal dining room, an eat-in kitchen, and a cozy family room with a wood-burning fireplace. French doors from the family room open onto a spacious deck, perfect for outdoor relaxation and entertaining.
Upstairs, the primary suite is a private retreat, complete with a walk-in closet and an en suite bath featuring dual sinks, a tub/shower, and a linen closet for added storage. Three additional generously-sized bedrooms, a full bath, and linen closet complete the upper level.
Descend to the lower level, where you'll find a large recreation room with a walkout to the backyard, offering plenty of space for family gatherings and fun. The lower level also features a storage room and a bonus room that could easily serve as a 5th bedroom (NTC), office, or workout room—versatile enough to meet your needs. The expansive backyard provides ample space for outdoor games and enjoyment, making it an ideal spot for entertaining or unwinding. This home offers both comfort and functionality in a prime location, making it the perfect place to call home. New carpet has just been installed. The community offers something for everyone with pools, tennis and pickleball courts, volleyball and basketball courts, tot lots, trails, ponds and a lake. Conveniently located close to many restaurants and shopping. No rent back needed!
Updates: Deck Support Posts (January 2025), Bonus Room in Basement (January 2025), Roof and Gutters (2017), HVAC (2017), Hot Water Heater (2016), Windows within the past 10 years with the exception of the bay window in the Kitchen, Deck Boards (5 years ago).
Location
State VA
County Fairfax
Zoning 372
Rooms
Other Rooms Living Room, Dining Room, Primary Bedroom, Bedroom 2, Bedroom 3, Bedroom 4, Kitchen, Breakfast Room, Laundry, Office, Recreation Room, Primary Bathroom, Half Bath
Interior
Interior Features Bathroom - Tub Shower, Breakfast Area, Carpet, Ceiling Fan(s), Chair Railings, Crown Moldings, Family Room Off Kitchen, Floor Plan - Traditional, Formal/Separate Dining Room, Kitchen - Eat-In, Primary Bath(s), Recessed Lighting, Skylight(s), Walk-in Closet(s), Wood Floors, Attic/House Fan
Hot Water Electric
Heating Heat Pump(s), Programmable Thermostat
Cooling Ceiling Fan(s), Central A/C
Fireplaces Number 1
Fireplaces Type Brick, Fireplace - Glass Doors, Mantel(s)
Equipment Dishwasher, Disposal, Icemaker, Oven/Range - Electric, Refrigerator, Water Heater
Fireplace Y
Appliance Dishwasher, Disposal, Icemaker, Oven/Range - Electric, Refrigerator, Water Heater
Heat Source Electric
Laundry Main Floor
Exterior
Parking Features Garage - Front Entry, Garage Door Opener, Inside Access
Garage Spaces 2.0
Water Access N
Accessibility None
Attached Garage 2
Total Parking Spaces 2
Garage Y
Building
Story 3
Foundation Permanent
Sewer Public Sewer
Water Public
Architectural Style Colonial
Level or Stories 3
Additional Building Above Grade, Below Grade
New Construction N
Schools
Elementary Schools Fairview
Middle Schools Robinson Secondary School
High Schools Robinson Secondary School
School District Fairfax County Public Schools
Others
Senior Community No
Tax ID 0774 11 0010
Ownership Fee Simple
SqFt Source Assessor
Special Listing Condition Standard
Read Less

Bought with Diana A Khoury • Long & Foster Real Estate, Inc.



