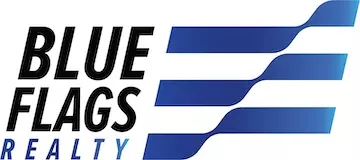For more information regarding the value of a property, please contact us for a free consultation.
4810 TOPPING RD Rockville, MD 20852
Want to know what your home might be worth? Contact us for a FREE valuation!

Our team is ready to help you sell your home for the highest possible price ASAP
Key Details
Sold Price $581,000
Property Type Single Family Home
Sub Type Detached
Listing Status Sold
Purchase Type For Sale
Square Footage 1,560 sqft
Price per Sqft $372
Subdivision Randolph Hills
MLS Listing ID MDMC2166998
Sold Date 03/25/25
Style Ranch/Rambler
Bedrooms 3
Full Baths 2
HOA Y/N N
Abv Grd Liv Area 1,040
Originating Board BRIGHT
Year Built 1955
Available Date 2025-02-27
Annual Tax Amount $5,596
Tax Year 2024
Lot Size 6,720 Sqft
Acres 0.15
Property Sub-Type Detached
Property Description
OPEN HOUSE CANCELLED Welcome to this charming rancher loved and cared for by its original owner, beautifully maintained and refreshed....ready to move in. Enter a generous living room with large picture window, step into the formal dining space and into the rear kitchen now open to the dining room; enhanced by peninsula counter and storage. Refrigerator and dishwasher recently replaced along with solid surface counter tops and gas cooking make this space a pleasure to work in. A few steps to a large rear deck and easy access to the finished lower level. Main level LR/DR plus generous primary bedroom boast re-finished hardwood flooring, two additional bedrooms with new carpeting. Main level bath with tub/shower, pedestal basin and window. Lower level recently renovated to include serving bar with rough in for future sink, spacious rec. room with wood burning fireplace and walk out access to level, fenced, rear yard and shed; the spacious lower-level office can also serve as guest space with easy access to second full bath. The utility room is light and large enough to host extra storage space. Main level replaced windows, Freshly painted throughout. Warm gas heat, water heater and central a/c. Randolph Hills neighborhood bordered by Rock Creek Park offers a peaceful retreat with walking/biking trails from Rockville to DC and beyond. Situated minutes from North Bethesda Metro station, Garrett Park Marc train station, and Rockville Pike with extensive first-class shopping, restaurants including a nearby Whole Foods. Easy access to the DC beltway and Rt-270. Welcome home!!
Location
State MD
County Montgomery
Zoning R60
Direction Northwest
Rooms
Other Rooms Living Room, Dining Room, Primary Bedroom, Bedroom 2, Bedroom 3, Kitchen, Laundry, Office, Recreation Room, Workshop, Full Bath
Basement Full, Daylight, Partial, Fully Finished, Heated, Improved, Interior Access, Rear Entrance, Walkout Level, Windows
Main Level Bedrooms 3
Interior
Interior Features Attic, Bar, Bathroom - Tub Shower, Bathroom - Stall Shower, Built-Ins, Carpet, Ceiling Fan(s), Chair Railings, Dining Area, Entry Level Bedroom, Floor Plan - Traditional, Formal/Separate Dining Room, Kitchen - Country, Recessed Lighting, Upgraded Countertops, Wood Floors
Hot Water Natural Gas
Cooling Central A/C, Ceiling Fan(s)
Flooring Carpet, Hardwood, Tile/Brick, Vinyl
Fireplaces Number 1
Fireplaces Type Brick, Wood
Equipment Built-In Microwave, Dishwasher, Disposal, Dryer, ENERGY STAR Dishwasher, Exhaust Fan, Icemaker, Microwave, Oven/Range - Gas, Refrigerator, Stove, Washer, Water Heater
Fireplace Y
Window Features Insulated,Screens,Vinyl Clad
Appliance Built-In Microwave, Dishwasher, Disposal, Dryer, ENERGY STAR Dishwasher, Exhaust Fan, Icemaker, Microwave, Oven/Range - Gas, Refrigerator, Stove, Washer, Water Heater
Heat Source Natural Gas
Laundry Has Laundry, Dryer In Unit, Washer In Unit, Lower Floor
Exterior
Exterior Feature Deck(s)
Garage Spaces 2.0
Fence Chain Link, Rear
Utilities Available Above Ground, Cable TV, Cable TV Available
Water Access N
View Street, Trees/Woods
Roof Type Asphalt
Street Surface Black Top
Accessibility None
Porch Deck(s)
Road Frontage City/County
Total Parking Spaces 2
Garage N
Building
Lot Description Premium, Rear Yard
Story 2
Foundation Block, Slab
Sewer Public Sewer
Water Public
Architectural Style Ranch/Rambler
Level or Stories 2
Additional Building Above Grade, Below Grade
Structure Type Block Walls,Dry Wall
New Construction N
Schools
Elementary Schools Viers Mill
School District Montgomery County Public Schools
Others
Senior Community No
Tax ID 160400075254
Ownership Fee Simple
SqFt Source Assessor
Acceptable Financing FHA, Conventional, VA
Listing Terms FHA, Conventional, VA
Financing FHA,Conventional,VA
Special Listing Condition Standard
Read Less

Bought with Hossien F Moshasha • Samson Properties



