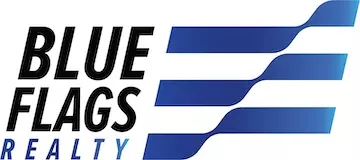For more information regarding the value of a property, please contact us for a free consultation.
4401 ROLAND AVE #310 Baltimore, MD 21210
Want to know what your home might be worth? Contact us for a FREE valuation!

Our team is ready to help you sell your home for the highest possible price ASAP
Key Details
Sold Price $155,000
Property Type Condo
Sub Type Condo/Co-op
Listing Status Sold
Purchase Type For Sale
Square Footage 901 sqft
Price per Sqft $172
Subdivision Roland Park
MLS Listing ID MDBA2156376
Sold Date 03/12/25
Style Unit/Flat
Bedrooms 1
Full Baths 1
Condo Fees $629/mo
HOA Y/N N
Abv Grd Liv Area 901
Originating Board BRIGHT
Year Built 1960
Annual Tax Amount $2,657
Tax Year 2024
Property Sub-Type Condo/Co-op
Property Description
Super Unit! Rare find-Open floor plan! So many updates and upgrades! Beautiful Water Resistant Laminate flooring through out. Stunning kitchen, featuring breakfast bar, quartz countertops and ceramic backsplash! Living area, dining area and kitchen all combine to create the popular open concept life style. Gorgeous bedroom features chair rail and walk-in closet w/custom built-ins, lighting, hanging systems, drawers & shelving. Beautiful full bath with updated granite top vanity and custom matching fixtures. Condo fee at 4401 Roland includes heat and cooling, the elevators have been replaced and there is an ongoing monthly assessment of $68.79 for the elevators. The pool is available for warm weather pleasure. Off street parking is readily available and free! Cordial front desk reception is available Mon-Fri to receive your packages & guests. Secure building access. A winner! Checkout the photos! This Condo shows extremely well. The seller prefers an "as is" sale and prompt settlement. One year warranty available.
Location
State MD
County Baltimore City
Zoning R-6
Direction West
Rooms
Other Rooms Living Room, Dining Room, Kitchen, Foyer, Bedroom 1, Full Bath
Main Level Bedrooms 1
Interior
Interior Features Bathroom - Tub Shower, Built-Ins, Combination Dining/Living, Combination Kitchen/Dining, Crown Moldings, Dining Area, Floor Plan - Open, Kitchen - Eat-In, Pantry, Upgraded Countertops, Wainscotting, Walk-in Closet(s)
Hot Water Other
Heating Convector
Cooling Central A/C
Flooring Laminate Plank
Equipment Built-In Microwave, Dishwasher, Disposal, Oven/Range - Gas, Refrigerator, Stainless Steel Appliances
Furnishings No
Fireplace N
Window Features Replacement
Appliance Built-In Microwave, Dishwasher, Disposal, Oven/Range - Gas, Refrigerator, Stainless Steel Appliances
Heat Source Central
Laundry Lower Floor
Exterior
Exterior Feature Patio(s)
Amenities Available Common Grounds, Elevator, Pool - Outdoor, Party Room, Swimming Pool
Water Access N
Accessibility Elevator, No Stairs
Porch Patio(s)
Garage N
Building
Lot Description Landscaping
Story 1
Unit Features Mid-Rise 5 - 8 Floors
Sewer Public Sewer
Water Public
Architectural Style Unit/Flat
Level or Stories 1
Additional Building Above Grade, Below Grade
Structure Type Dry Wall
New Construction N
Schools
School District Baltimore City Public Schools
Others
Pets Allowed Y
HOA Fee Include Air Conditioning,Common Area Maintenance,Heat,Lawn Maintenance,Management,Pool(s),Reserve Funds,Sewer,Snow Removal,Trash,Water
Senior Community No
Tax ID 0327134960A170
Ownership Condominium
Security Features Desk in Lobby,Main Entrance Lock
Acceptable Financing Cash, Conventional
Listing Terms Cash, Conventional
Financing Cash,Conventional
Special Listing Condition Standard
Pets Allowed Size/Weight Restriction, Number Limit, Cats OK, Dogs OK
Read Less

Bought with Diana Pham • EXP Realty, LLC



