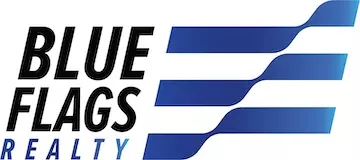Bought with NON MEMBER • Non Subscribing Office
For more information regarding the value of a property, please contact us for a free consultation.
2056 ARNDT RD Easton, PA 18040
Want to know what your home might be worth? Contact us for a FREE valuation!

Our team is ready to help you sell your home for the highest possible price ASAP
Key Details
Sold Price $260,000
Property Type Single Family Home
Sub Type Detached
Listing Status Sold
Purchase Type For Sale
Square Footage 1,547 sqft
Price per Sqft $168
Subdivision None Available
MLS Listing ID PANH2007414
Sold Date 05/15/25
Style Cape Cod
Bedrooms 3
Full Baths 2
HOA Y/N N
Abv Grd Liv Area 1,547
Year Built 1950
Annual Tax Amount $4,651
Tax Year 2023
Lot Size 0.365 Acres
Acres 0.36
Lot Dimensions 0.00 x 0.00
Property Sub-Type Detached
Source BRIGHT
Property Description
Investor alert! 2-unit Cape Cod in desirable Forks Township. LIVE IN ONE AND RENT THE OTHER OR RENT OUT BOTH! The first floor comprises one bedroom, an office, an eat-in kitchen, a living room, and a full bath, with access to the unfinished basement with laundry. On the second floor, there are 2 bedrooms, another eat-in kitchen, a living room, and a full bath. Situated on a really nice and SPACIOUS LOT of a third of an acre, the property features a shed, garage, and two separate driveways. Each unit has its own water heater and electric and uses well water and public sewer. A staircase installation would be needed for conversion to a single-family home.
Location
State PA
County Northampton
Area Forks Twp (12411)
Zoning RESIDENTIAL
Rooms
Basement Full, Unfinished
Main Level Bedrooms 1
Interior
Interior Features Kitchen - Eat-In
Hot Water Electric
Heating Forced Air
Cooling Central A/C
Equipment Oven - Self Cleaning, Oven/Range - Electric, Refrigerator
Fireplace N
Appliance Oven - Self Cleaning, Oven/Range - Electric, Refrigerator
Heat Source Electric
Laundry Basement
Exterior
Parking Features Built In, Basement Garage
Garage Spaces 3.0
Water Access N
Roof Type Shingle
Accessibility None
Attached Garage 1
Total Parking Spaces 3
Garage Y
Building
Story 2
Foundation Block
Sewer Public Sewer
Water Well
Architectural Style Cape Cod
Level or Stories 2
Additional Building Above Grade, Below Grade
New Construction N
Schools
Elementary Schools Paxinosa
Middle Schools Shawnee
High Schools Easton
School District Easton Area
Others
Senior Community No
Tax ID L9NW1A-4-13-0311
Ownership Fee Simple
SqFt Source Assessor
Acceptable Financing Cash, Conventional
Listing Terms Cash, Conventional
Financing Cash,Conventional
Special Listing Condition Standard
Read Less




