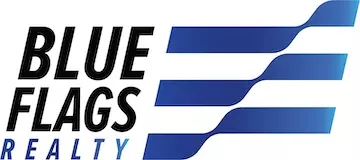Bought with Amanda Beth Fredericks • EXP Realty, LLC
For more information regarding the value of a property, please contact us for a free consultation.
23 YALE RD Marlton, NJ 08053
Want to know what your home might be worth? Contact us for a FREE valuation!

Our team is ready to help you sell your home for the highest possible price ASAP
Key Details
Sold Price $650,000
Property Type Single Family Home
Sub Type Detached
Listing Status Sold
Purchase Type For Sale
Square Footage 2,142 sqft
Price per Sqft $303
Subdivision Willow Ridge
MLS Listing ID NJBL2084388
Sold Date 05/29/25
Style Traditional
Bedrooms 4
Full Baths 2
Half Baths 1
HOA Y/N N
Abv Grd Liv Area 2,142
Year Built 1978
Available Date 2025-04-10
Annual Tax Amount $11,337
Tax Year 2024
Lot Size 10,890 Sqft
Acres 0.25
Lot Dimensions 0.00 x 0.00
Property Sub-Type Detached
Source BRIGHT
Property Description
Set in the desirable Willow Ridge neighborhood, 23 Yale Rd. is a beautiful home featuring 4 bedrooms, 2 and a half bathrooms, a partially finished basement, and a spa pool. There is so much to love about this home, and we are excited to share it with you and your family. The main floor offers a bright and airy gathering space to entertain and enjoy daily life with your family, including a living room, dining room, family room with a gorgeous stone fireplace and heated floors, and a spacious kitchen with custom cabinetry. Don't forget to head into your very own custom Irish Pub, decked with cedar walls, 3 TVs, and easy access to the backyard and spa pool hot tub. Upstairs, you will find 4 bedrooms and 2 full bathrooms. The primary bedroom offers ample closet space as well as a gorgeous neutral en suite. The other 3 bedrooms are spacious and perfect for kids of any age. Down in the partially finished basement, there is an abundance of storage space as well as enough room to be whatever suits your needs—currently used as an office. Enjoy the back patio and yard, which includes 2 storage sheds and is fully fenced, making it perfect for your furry friends! Being situated perfectly—within walking distance to Cherokee HS, the Promenade, and close to so much more—this property and home can't be beat. Schedule your showings today, as this one will go quickly!
Location
State NJ
County Burlington
Area Evesham Twp (20313)
Zoning MD
Rooms
Basement Fully Finished
Interior
Hot Water Natural Gas
Heating Forced Air
Cooling Central A/C
Fireplaces Number 1
Fireplace Y
Heat Source Natural Gas
Exterior
Parking Features Additional Storage Area, Covered Parking, Inside Access
Garage Spaces 2.0
Pool Pool/Spa Combo
Water Access N
Accessibility None
Attached Garage 2
Total Parking Spaces 2
Garage Y
Building
Story 2
Foundation Block
Sewer Public Sewer
Water Public
Architectural Style Traditional
Level or Stories 2
Additional Building Above Grade, Below Grade
New Construction N
Schools
School District Lenape Regional High
Others
Senior Community No
Tax ID 13-00032 06-00003
Ownership Fee Simple
SqFt Source Assessor
Special Listing Condition Standard
Read Less




