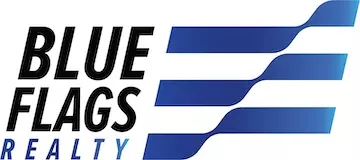Bought with Rocky Leonard Roach • Samson Properties
For more information regarding the value of a property, please contact us for a free consultation.
319 ATHLETIC ST Martinsburg, WV 25404
Want to know what your home might be worth? Contact us for a FREE valuation!

Our team is ready to help you sell your home for the highest possible price ASAP
Key Details
Sold Price $253,000
Property Type Single Family Home
Sub Type Detached
Listing Status Sold
Purchase Type For Sale
Square Footage 1,880 sqft
Price per Sqft $134
Subdivision Fairground Heights
MLS Listing ID WVBE2039524
Sold Date 06/13/25
Style Colonial
Bedrooms 3
Full Baths 2
HOA Y/N N
Abv Grd Liv Area 1,880
Year Built 2007
Available Date 2025-05-07
Annual Tax Amount $1,658
Tax Year 2024
Lot Size 5,017 Sqft
Acres 0.12
Property Sub-Type Detached
Source BRIGHT
Property Description
Located right across the street from the Berkeley County Rec Center and just minutes from I-81, this 3-bedroom, 2-bath home offers convenience, comfort, and flexibility. Set on a level lot with a one-car garage, the home features an open-concept main level where the kitchen flows seamlessly into the dining and living areas—ideal for everyday living or entertaining. The primary suite includes a private full bath and walk-in closet, while two additional bedrooms share a second full bath. The finished lower level adds valuable space with a cozy family room, laundry area, and a large storage room. With no HOA, you'll enjoy added freedom and fewer restrictions. Don't miss this opportunity!
Location
State WV
County Berkeley
Zoning 101
Direction Northwest
Rooms
Other Rooms Living Room, Dining Room, Primary Bedroom, Bedroom 2, Bedroom 3, Kitchen, Family Room, Foyer, Laundry, Storage Room, Bathroom 2, Primary Bathroom
Main Level Bedrooms 3
Interior
Interior Features Bathroom - Tub Shower, Carpet, Ceiling Fan(s), Combination Kitchen/Dining, Family Room Off Kitchen, Floor Plan - Open, Primary Bath(s), Walk-in Closet(s), Window Treatments, Wood Floors
Hot Water Electric
Heating Heat Pump(s)
Cooling Central A/C
Flooring Carpet, Hardwood, Vinyl
Equipment Built-In Microwave, Dishwasher, Icemaker, Refrigerator, Stove, Washer, Dryer
Fireplace N
Appliance Built-In Microwave, Dishwasher, Icemaker, Refrigerator, Stove, Washer, Dryer
Heat Source Electric
Laundry Dryer In Unit, Washer In Unit, Lower Floor
Exterior
Exterior Feature Porch(es)
Parking Features Garage - Front Entry
Garage Spaces 3.0
Water Access N
View Garden/Lawn
Roof Type Shingle
Accessibility None
Porch Porch(es)
Attached Garage 1
Total Parking Spaces 3
Garage Y
Building
Lot Description Cleared, Front Yard, Level, Not In Development, Rear Yard, SideYard(s), Unrestricted
Story 2
Foundation Permanent, Concrete Perimeter
Sewer Public Sewer
Water Public
Architectural Style Colonial
Level or Stories 2
Additional Building Above Grade, Below Grade
New Construction N
Schools
School District Berkeley County Schools
Others
Pets Allowed N
Senior Community No
Tax ID 06 3016100000000
Ownership Fee Simple
SqFt Source Estimated
Acceptable Financing Cash, Conventional, FHA, USDA, VA
Listing Terms Cash, Conventional, FHA, USDA, VA
Financing Cash,Conventional,FHA,USDA,VA
Special Listing Condition Standard
Read Less




