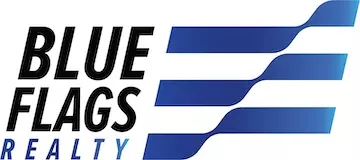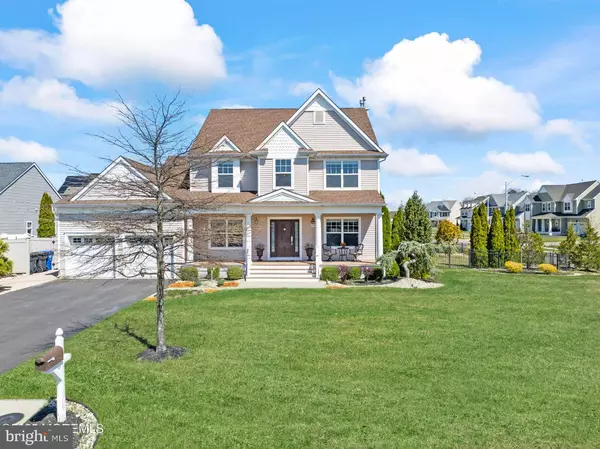Bought with NON MEMBER • Non Subscribing Office
For more information regarding the value of a property, please contact us for a free consultation.
138 SPIRIT BEAR RD Toms River, NJ 08755
Want to know what your home might be worth? Contact us for a FREE valuation!

Our team is ready to help you sell your home for the highest possible price ASAP
Key Details
Sold Price $1,035,000
Property Type Single Family Home
Sub Type Detached
Listing Status Sold
Purchase Type For Sale
Square Footage 2,780 sqft
Price per Sqft $372
Subdivision Toms River
MLS Listing ID NJOC2033234
Sold Date 07/09/25
Style Colonial
Bedrooms 5
Full Baths 2
Half Baths 1
HOA Y/N N
Abv Grd Liv Area 2,780
Year Built 2014
Available Date 2025-04-17
Annual Tax Amount $11,904
Tax Year 2024
Lot Size 0.315 Acres
Acres 0.31
Lot Dimensions 0.00 x 0.00
Property Sub-Type Detached
Source BRIGHT
Property Description
Beautiful Corner Lot Colonial shows like a model home surrounded by like homes. This 5 bedroom, 2.5 bath home has been lovingly maintained throughout the years and features stunning landscape design and amazing curb appeal. A spacious front porch welcomes you into this 2780 Sq Ft home with gorgeous hardwood flooring, an open eat-in kitchen/living room floor plan, premium appliances, granite, 9 ft ceilings, under cabinet lighting and main floor laundry. The primary suite offers a grand feel with its generous size, 5pc bath, and walk-in closet. 3 more large bedrooms round out the upper level. Take your time enjoying the fully fenced back yard- set up to entertain with a paver patio, an outdoor kitchen, fire pit, hot tub, & relaxing water feature. OVERSIZED GARAGE- FULL FINISHED BASEMENT
Location
State NJ
County Ocean
Area Toms River Twp (21508)
Zoning RHB
Rooms
Basement Full, Fully Finished
Main Level Bedrooms 1
Interior
Interior Features Recessed Lighting, Carpet, Ceiling Fan(s), Dining Area, Kitchen - Island, Bathroom - Stall Shower, Wood Floors, Entry Level Bedroom, Kitchen - Eat-In, Walk-in Closet(s)
Hot Water Natural Gas
Heating Forced Air
Cooling Central A/C
Flooring Carpet, Vinyl, Other
Fireplaces Number 1
Fireplaces Type Gas/Propane
Equipment Dishwasher, Dryer, Built-In Microwave, Refrigerator, Stove, Washer
Fireplace Y
Appliance Dishwasher, Dryer, Built-In Microwave, Refrigerator, Stove, Washer
Heat Source Natural Gas
Exterior
Exterior Feature Patio(s)
Parking Features Garage - Front Entry, Oversized
Garage Spaces 2.0
Water Access N
Roof Type Shingle
Accessibility None
Porch Patio(s)
Attached Garage 2
Total Parking Spaces 2
Garage Y
Building
Story 2
Foundation Other
Sewer Public Sewer
Water Public
Architectural Style Colonial
Level or Stories 2
Additional Building Above Grade, Below Grade
New Construction N
Others
Senior Community No
Tax ID 08-00165 06-00001
Ownership Fee Simple
SqFt Source Assessor
Special Listing Condition Standard
Read Less




